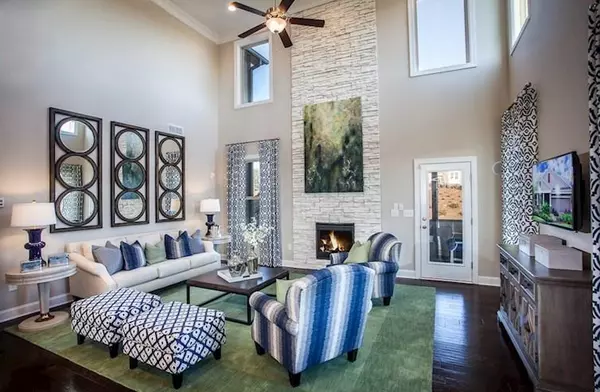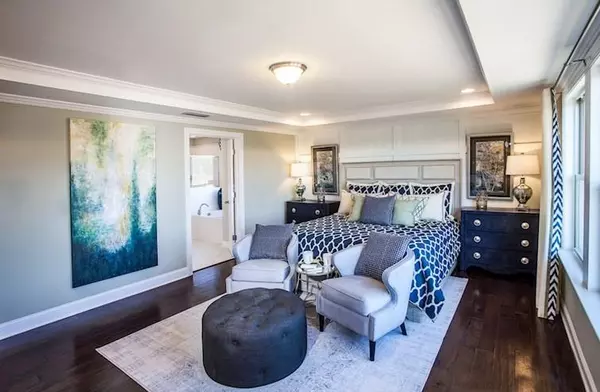For more information regarding the value of a property, please contact us for a free consultation.
Key Details
Sold Price $480,000
Property Type Single Family Home
Sub Type Single Family Residence
Listing Status Sold
Purchase Type For Sale
Square Footage 3,253 sqft
Price per Sqft $147
Subdivision Bethesda Heights
MLS Listing ID 6733769
Sold Date 08/14/20
Style Contemporary/Modern, Traditional
Bedrooms 4
Full Baths 3
Half Baths 1
Construction Status Under Construction
HOA Fees $850
HOA Y/N Yes
Originating Board FMLS API
Year Built 2020
Annual Tax Amount $1,039
Tax Year 2019
Lot Size 0.350 Acres
Acres 0.35
Property Description
Tranquil Accessibility in the sought-after Parkview High Cluster! Next to Bethesda Park! Upgrades galore! Glamorous Oil-rubbed bronze finishes throughout. Open floor-plan with 4 bed, spacious loft & dedicated office. Double-master plan! This popular Dogwood II model is beaming with natural light & a huge kitchen that would turn any ordinary cook into an overnight master chef! PLUS it's on a full, daylight, walk out basement waiting for your designer's touch. Must see this beauty to believe it! We also have a community pool & cabana. Ready end of June!
Location
State GA
County Gwinnett
Area 64 - Gwinnett County
Lake Name None
Rooms
Bedroom Description In-Law Floorplan, Oversized Master, Split Bedroom Plan
Other Rooms None
Basement Bath/Stubbed, Daylight, Exterior Entry, Full, Interior Entry, Unfinished
Main Level Bedrooms 1
Dining Room Separate Dining Room
Interior
Interior Features Entrance Foyer, Tray Ceiling(s), Walk-In Closet(s)
Heating Electric
Cooling Central Air
Flooring Hardwood
Fireplaces Number 1
Fireplaces Type Gas Starter, Great Room, Masonry
Window Features Insulated Windows
Appliance Double Oven, Dishwasher, Disposal, Electric Water Heater, ENERGY STAR Qualified Appliances, Gas Cooktop, Microwave, Range Hood
Laundry Lower Level, Laundry Room
Exterior
Exterior Feature Rear Stairs
Parking Features None
Fence None
Pool None
Community Features Homeowners Assoc, Near Trails/Greenway, Pool, Sidewalks, Street Lights
Utilities Available Cable Available, Electricity Available, Natural Gas Available, Phone Available, Sewer Available, Underground Utilities, Water Available
Waterfront Description None
View City
Roof Type Composition
Street Surface None
Accessibility None
Handicap Access None
Porch Covered, Deck, Front Porch
Building
Lot Description Back Yard, Landscaped, Front Yard
Story Three Or More
Sewer Public Sewer
Water Public
Architectural Style Contemporary/Modern, Traditional
Level or Stories Three Or More
Structure Type Brick Front, Cement Siding, Stone
New Construction No
Construction Status Under Construction
Schools
Elementary Schools Knight
Middle Schools Trickum
High Schools Parkview
Others
HOA Fee Include Insurance, Reserve Fund, Swim/Tennis
Senior Community no
Restrictions true
Tax ID R6128 284
Financing no
Special Listing Condition None
Read Less Info
Want to know what your home might be worth? Contact us for a FREE valuation!

Our team is ready to help you sell your home for the highest possible price ASAP

Bought with Beazer Realty Corp.



