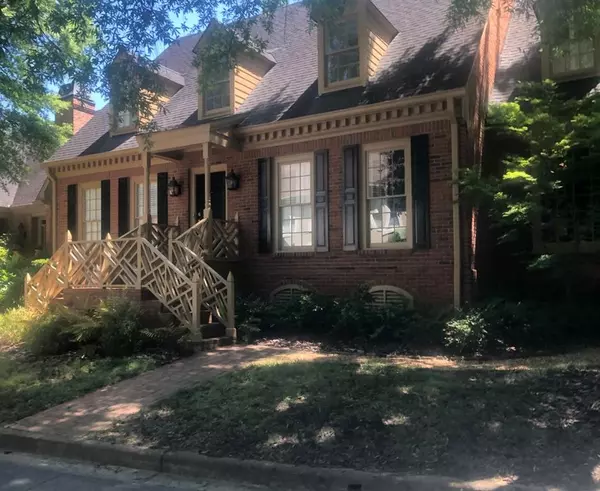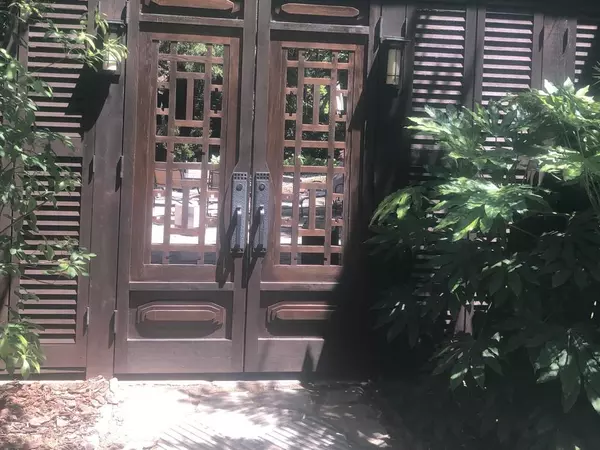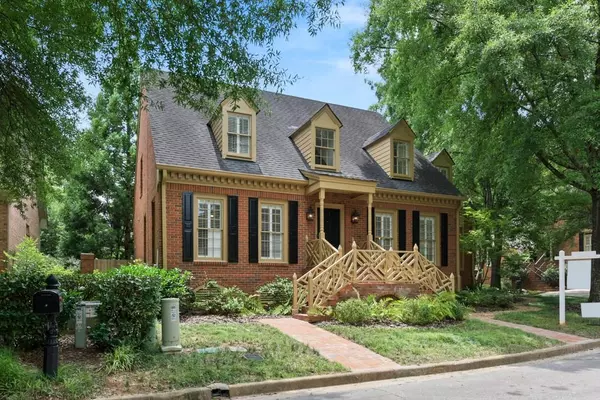For more information regarding the value of a property, please contact us for a free consultation.
Key Details
Sold Price $610,000
Property Type Single Family Home
Sub Type Single Family Residence
Listing Status Sold
Purchase Type For Sale
Square Footage 2,414 sqft
Price per Sqft $252
Subdivision Lavista Park
MLS Listing ID 6725099
Sold Date 07/08/20
Style Traditional
Bedrooms 3
Full Baths 3
Half Baths 1
Construction Status Resale
HOA Fees $400
HOA Y/N Yes
Originating Board FMLS API
Year Built 1987
Annual Tax Amount $5,909
Tax Year 2019
Lot Size 4,356 Sqft
Acres 0.1
Property Description
Master on main in this four-sided brick home. Oak-tree-lined subdivision LaVista Park within minutes of all shopping and restaurants. Unique Chinese Chippendale hardwood outdoor side entrance by revered Atlanta furniture designer Skylar Morgan reveals a lush and tranquil Asiatic back patio perfect for relaxation and entertaining. Master bath updated with double vanity and stone counter and tile with separate extra-large spa tub and glass shower supported by two hot water heaters. Beautiful Pictures Coming Soon as seller completing work Master bath designed for an individual who may need threshold between toilet and shower for a wheelchair to just walk in. Timeless elegance with dark hardwood floors on main level, freshly painted, new light fixtures and ceiling fans. Cathedral ceiling in family room with fireplace surrounded by bookcases. Fantastic, large windows in family room with walk-out to stone patio and koi pond. Open floor plan with sun filled rooms. Back patio court yard is fenced in with designer wood and brick fence all for entertaining outside. Studio built out over garage with heat and air, perfect for office, exercise room, or storage. Garage also has head and air and can be used as a workroom. Bosch washer and dryer. Architectural roof, all new low-flow toilets, home warranty. Home in prestigious neighborhood, quiet cul-de-sac, low traffic. Taxes do no include square footage over garage in studio. Best value in LaVista Park. Nest for HVAC control, Security cameras on driveway, Ring doorbell on front door entrance.
Location
State GA
County Dekalb
Area 52 - Dekalb-West
Lake Name None
Rooms
Bedroom Description Master on Main
Other Rooms None
Basement None
Main Level Bedrooms 1
Dining Room Separate Dining Room
Interior
Interior Features High Ceilings 10 ft Main, High Ceilings 9 ft Main, Cathedral Ceiling(s), Double Vanity, High Speed Internet, Entrance Foyer, Other, Walk-In Closet(s)
Heating Central, Forced Air, Natural Gas
Cooling Ceiling Fan(s), Central Air
Flooring Carpet, Hardwood
Fireplaces Number 1
Fireplaces Type Family Room, Gas Log, Gas Starter, Glass Doors
Window Features None
Appliance Dishwasher, Dryer, Disposal, Refrigerator, Gas Water Heater, Gas Cooktop, Self Cleaning Oven, Washer
Laundry Laundry Room, Main Level
Exterior
Exterior Feature Awning(s), Garden, Other
Parking Features Driveway, Detached, Kitchen Level
Fence None
Pool None
Community Features Street Lights, Near Marta, Near Shopping
Utilities Available None
Waterfront Description None
View Other
Roof Type Composition
Street Surface None
Accessibility None
Handicap Access None
Porch None
Building
Lot Description Back Yard, Corner Lot, Cul-De-Sac, Level, Landscaped, Private
Story Two
Sewer Public Sewer
Water Public
Architectural Style Traditional
Level or Stories Two
Structure Type Brick 4 Sides
New Construction No
Construction Status Resale
Schools
Elementary Schools Briar Vista
Middle Schools Druid Hills
High Schools Druid Hills
Others
Senior Community no
Restrictions false
Tax ID 18 154 02 131
Special Listing Condition None
Read Less Info
Want to know what your home might be worth? Contact us for a FREE valuation!

Our team is ready to help you sell your home for the highest possible price ASAP

Bought with PalmerHouse Properties



