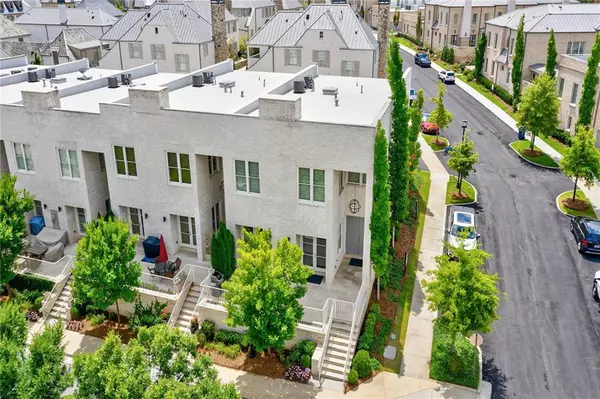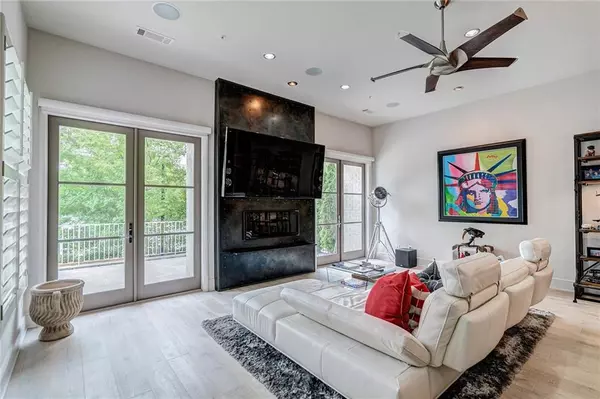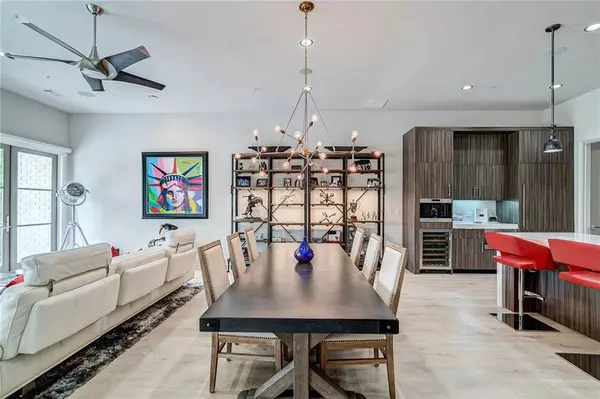For more information regarding the value of a property, please contact us for a free consultation.
Key Details
Sold Price $1,050,000
Property Type Townhouse
Sub Type Townhouse
Listing Status Sold
Purchase Type For Sale
Square Footage 2,940 sqft
Price per Sqft $357
Subdivision Avalon
MLS Listing ID 6589035
Sold Date 09/05/19
Style Contemporary/Modern, European
Bedrooms 3
Full Baths 3
Half Baths 1
Construction Status Resale
HOA Fees $435
HOA Y/N Yes
Originating Board FMLS API
Year Built 2014
Annual Tax Amount $8,873
Tax Year 2018
Lot Size 2,134 Sqft
Acres 0.049
Property Description
Stunning former Townhome Model in prestigous Avalon! From the Contemporary custom cabinets, quartz counters, Chef's kitchen built-in coffee maker, top of the line appliances, hardwood floors throughout & open floor plan wi/ French doors that open to private front porch for additional living space make this an entertainers dream. Upstairs is the intimate owner's suite w/ fireplace for cozy nights, grand spa owner's bath w/frameless shower, walk-in closet & two additional bedrooms each with ensuite & brick accent wall. Garage is perfect for car buffs - heated & cooled! Home is shown by appointment only. Contact Rony to schedule your private tour.
Location
State GA
County Fulton
Area 13 - Fulton North
Lake Name None
Rooms
Bedroom Description Oversized Master, Sitting Room
Other Rooms None
Basement None
Dining Room Open Concept, Seats 12+
Interior
Interior Features Double Vanity, High Ceilings 10 ft Lower, High Ceilings 10 ft Main, High Speed Internet, Walk-In Closet(s)
Heating Natural Gas, Zoned
Cooling Ceiling Fan(s), Zoned
Flooring Ceramic Tile, Hardwood
Fireplaces Number 2
Fireplaces Type Double Sided, Factory Built, Family Room, Gas Starter, Master Bedroom
Window Features Insulated Windows, Plantation Shutters
Appliance Dishwasher, Disposal, Gas Cooktop, Gas Range, Gas Water Heater, Microwave, Refrigerator
Laundry Laundry Room, Upper Level
Exterior
Exterior Feature Courtyard
Parking Features Garage Door Opener, Garage Faces Rear, Kitchen Level, Level Driveway
Garage Spaces 3.0
Fence None
Pool None
Community Features Dog Park, Homeowners Assoc, Near Beltline, Near Schools, Near Shopping, Near Trails/Greenway, Pool, Restaurant, Sidewalks, Street Lights
Utilities Available Cable Available, Electricity Available, Natural Gas Available, Phone Available, Sewer Available, Underground Utilities, Water Available
Waterfront Description None
View Other
Roof Type Composition
Street Surface Asphalt, Paved
Accessibility None
Handicap Access None
Porch Front Porch
Total Parking Spaces 3
Building
Lot Description Corner Lot, Landscaped, Level, Zero Lot Line
Story Two
Sewer Public Sewer
Water Public
Architectural Style Contemporary/Modern, European
Level or Stories Two
Structure Type Brick 3 Sides
New Construction No
Construction Status Resale
Schools
Elementary Schools Manning Oaks
Middle Schools Hopewell
High Schools Alpharetta
Others
HOA Fee Include Cable TV, Maintenance Structure, Maintenance Grounds, Reserve Fund, Termite
Senior Community no
Restrictions true
Tax ID 12 284108030987
Ownership Fee Simple
Financing no
Special Listing Condition None
Read Less Info
Want to know what your home might be worth? Contact us for a FREE valuation!

Our team is ready to help you sell your home for the highest possible price ASAP

Bought with Atlanta Fine Homes Sothebys Intl.



