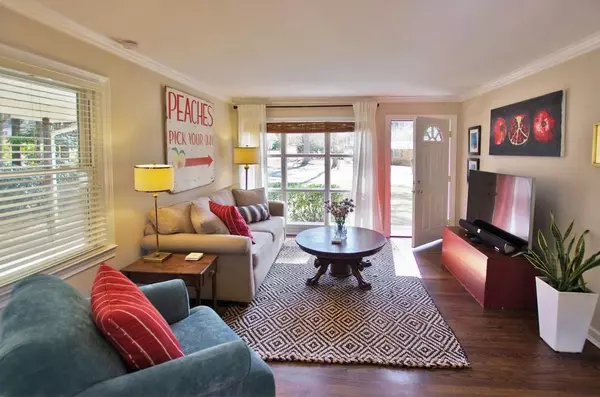For more information regarding the value of a property, please contact us for a free consultation.
Key Details
Sold Price $250,000
Property Type Single Family Home
Sub Type Single Family Residence
Listing Status Sold
Purchase Type For Sale
Square Footage 1,014 sqft
Price per Sqft $246
Subdivision Evergreen Forest
MLS Listing ID 6506174
Sold Date 03/18/19
Style Ranch
Bedrooms 3
Full Baths 1
Construction Status Resale
HOA Y/N No
Originating Board FMLS API
Year Built 1958
Annual Tax Amount $2,287
Tax Year 2018
Lot Size 0.300 Acres
Acres 0.3
Property Description
Immaculate 4 sided brick ranch renovated & ready for new owners. Located in the quiet Evergreen Forest neighborhood & super convenient to shopping/dining. Gleaming hardwoods throughout, fresh paint, designer inspired bath with double vanity, 1.5 year old roof, new hot water heater, nest thermostat, double pain windows, covered parking. Huge level lot with professional landscaping in the front and large patio in the fenced in / private back yard make it great for entertaining. Separate laundry/storage area along with outstanding curb appeal make this one a winner!
Location
State GA
County Dekalb
Area 52 - Dekalb-West
Lake Name None
Rooms
Bedroom Description Master on Main
Other Rooms None
Basement Crawl Space
Main Level Bedrooms 3
Dining Room Open Concept
Interior
Interior Features Double Vanity
Heating Central, Natural Gas
Cooling Central Air
Flooring None
Fireplaces Type None
Window Features Insulated Windows
Appliance Dishwasher, Refrigerator, Gas Range
Laundry None
Exterior
Exterior Feature Private Yard, Rear Stairs, Storage
Parking Features Covered, Carport, Driveway
Fence None
Pool None
Community Features Near Trails/Greenway, Near Schools, Near Shopping
Utilities Available Cable Available, Electricity Available, Natural Gas Available, Water Available
Waterfront Description None
View Other
Roof Type Composition
Street Surface None
Accessibility None
Handicap Access None
Porch Patio
Total Parking Spaces 1
Building
Lot Description Back Yard, Front Yard, Landscaped, Level, Wooded
Story One
Sewer Public Sewer
Water Public
Architectural Style Ranch
Level or Stories One
Structure Type Brick 4 Sides
New Construction No
Construction Status Resale
Schools
Elementary Schools Mclendon
Middle Schools Druid Hills
High Schools Druid Hills
Others
Senior Community no
Restrictions false
Tax ID 18 099 03 025
Special Listing Condition None
Read Less Info
Want to know what your home might be worth? Contact us for a FREE valuation!

Our team is ready to help you sell your home for the highest possible price ASAP

Bought with KELLER WILLIAMS RLTY-PTREE RD



