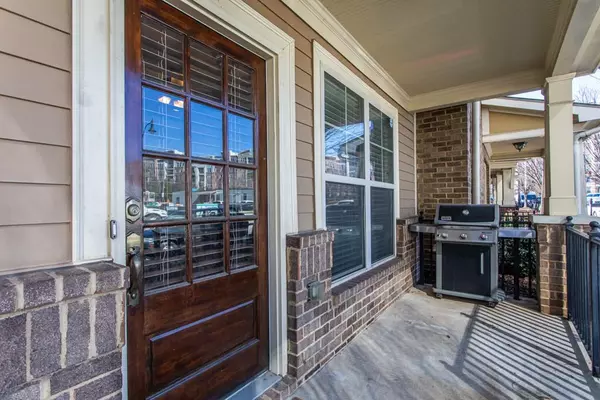For more information regarding the value of a property, please contact us for a free consultation.
Key Details
Sold Price $385,000
Property Type Townhouse
Sub Type Townhouse
Listing Status Sold
Purchase Type For Sale
Square Footage 1,582 sqft
Price per Sqft $243
Subdivision Atlantic Station
MLS Listing ID 6724490
Sold Date 07/13/20
Style Craftsman
Bedrooms 2
Full Baths 2
Half Baths 1
Construction Status Resale
HOA Fees $205
HOA Y/N Yes
Originating Board FMLS API
Year Built 2005
Annual Tax Amount $4,579
Tax Year 2019
Lot Size 871 Sqft
Acres 0.02
Property Description
This Fabulous End Unit Townhome has it all... ESPECIALLY, Location! This inviting craftsman style townhome has a welcoming front porch that begs your guests to join you for a closer look! The open and airy main floor living spaces are highlighted by freshly refinished hardwoods and warm fireplace that flow into an open concept kitchen where any chef would feel right at home, with a gas range and SS appliances. Glide upstairs to find a versatile split bedroom floorplan w/ generous proportions. The master treats its new owners to the royal treatment with vaulted ceilings, large closet, dual vanity bath layout, and whirlpool tub. Your guests aren't spared the royal treatment either, in a huge guest room w/ giant closet, en suite bath and large window with city views. And what is a fabulous city perch without fabulous destinations steps away? All Atlantic Station has to offer is a moment's walk away; from movies to grocery shopping, retail, and dining too- welcome home!
Location
State GA
County Fulton
Area 22 - Atlanta North
Lake Name None
Rooms
Bedroom Description Split Bedroom Plan
Other Rooms None
Basement None
Dining Room None
Interior
Interior Features Double Vanity, High Ceilings 9 ft Main, High Speed Internet, Walk-In Closet(s)
Heating Central, Natural Gas, Zoned
Cooling Ceiling Fan(s), Central Air, Zoned
Flooring Carpet, Hardwood
Fireplaces Number 1
Fireplaces Type Factory Built, Gas Log, Living Room
Window Features None
Appliance Dishwasher, Disposal, Electric Water Heater, Gas Range, Microwave, Refrigerator
Laundry In Hall, Upper Level
Exterior
Exterior Feature Private Front Entry, Private Rear Entry
Parking Features Assigned, On Street, Parking Pad
Fence None
Pool None
Community Features Dog Park, Homeowners Assoc, Near Marta, Near Shopping, Park, Restaurant, Sidewalks, Street Lights, Other
Utilities Available Cable Available, Electricity Available, Natural Gas Available, Sewer Available, Water Available
Waterfront Description None
View City
Roof Type Composition
Street Surface Asphalt
Accessibility None
Handicap Access None
Porch Front Porch
Total Parking Spaces 2
Building
Lot Description Landscaped
Story Two
Sewer Public Sewer
Water Public
Architectural Style Craftsman
Level or Stories Two
Structure Type Frame
New Construction No
Construction Status Resale
Schools
Elementary Schools Centennial Place
Middle Schools David T Howard
High Schools Grady
Others
HOA Fee Include Maintenance Grounds, Reserve Fund
Senior Community no
Restrictions false
Tax ID 17 014800050408
Ownership Fee Simple
Financing no
Special Listing Condition None
Read Less Info
Want to know what your home might be worth? Contact us for a FREE valuation!

Our team is ready to help you sell your home for the highest possible price ASAP

Bought with Keller Knapp, Inc.



