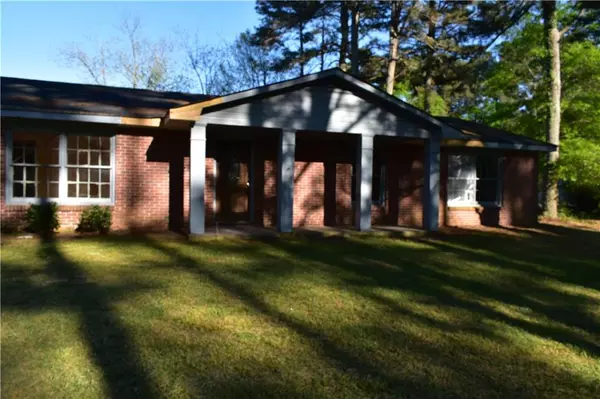For more information regarding the value of a property, please contact us for a free consultation.
Key Details
Sold Price $129,000
Property Type Single Family Home
Sub Type Single Family Residence
Listing Status Sold
Purchase Type For Sale
Square Footage 2,002 sqft
Price per Sqft $64
Subdivision Stonecrest
MLS Listing ID 6534761
Sold Date 06/07/19
Style Traditional
Bedrooms 4
Full Baths 3
Originating Board FMLS API
Year Built 1969
Annual Tax Amount $899
Tax Year 2017
Lot Size 2.200 Acres
Property Description
**Fixer Upper NEW ROOF,ALL SIDE 4 BRICK, 4 BEDROOMS, 3 FULL BATH( PUBLIC RECORDS WRONG), OVERSIZE KITCHEN AND EAT IN SPACE PLUS SEPARATE DINING ROOM,LIVING ROOM WITH BRICK FIREPLACE & BIG ROOMS. CARPORT THAT CAN BE CONVERTED TO GARAGE. EXTRA STAND ALONE ALL BRICK 2 CAR GARAGE WITH TREMENDOUS ATTIC STORAGE. 2.2 ACRES OF BEAUTIFUL AND WOODED LOT, YOU CAN SEPARATE LOT, SELL PART & BUILD ON THE OTHER WITH CITY APPROVED EASEMENT.HOUSE NEEDS INTERIOR RENOVATION, WON'T LAST. PROPERTY IN NEW CITY OF STONECREST(THOUGH ADDRESS SAYS LITHONIA), CASH OR HARD MONEY
Location
State GA
County Dekalb
Rooms
Other Rooms None
Basement None
Dining Room Seats 12+, Separate Dining Room
Interior
Interior Features Disappearing Attic Stairs
Heating Central
Cooling None
Flooring Concrete
Fireplaces Number 1
Fireplaces Type Living Room, Masonry
Laundry Laundry Room
Exterior
Exterior Feature Private Front Entry, Private Rear Entry, Storage
Parking Features Assigned, Driveway
Fence None
Pool None
Community Features None
Utilities Available None
Waterfront Description None
View Rural
Roof Type Composition, Shingle
Building
Lot Description Back Yard, Front Yard, Landscaped, Level, Wooded
Story One
Sewer Septic Tank
Water Public
New Construction No
Schools
Elementary Schools Murphey Candler
Middle Schools Lithonia
High Schools Lithonia
Others
Senior Community no
Special Listing Condition None
Read Less Info
Want to know what your home might be worth? Contact us for a FREE valuation!

Our team is ready to help you sell your home for the highest possible price ASAP

Bought with Chapman Hall Premier Realtors



