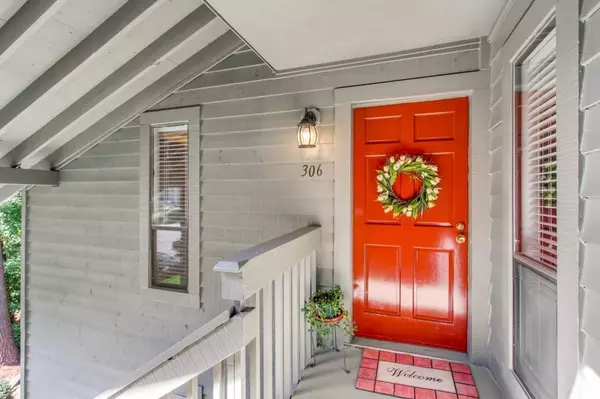For more information regarding the value of a property, please contact us for a free consultation.
Key Details
Sold Price $192,500
Property Type Condo
Sub Type Condominium
Listing Status Sold
Purchase Type For Sale
Square Footage 1,178 sqft
Price per Sqft $163
Subdivision Tuxworth Springs
MLS Listing ID 6088149
Sold Date 12/05/18
Style Traditional
Bedrooms 2
Full Baths 2
Construction Status Resale
HOA Fees $262
HOA Y/N No
Originating Board FMLS API
Year Built 1983
Available Date 2018-10-18
Annual Tax Amount $2,421
Tax Year 2017
Property Description
Hard to find top floor unit in sought after gated community w/ pool & tennis. Best location in complex - overlooks wooded area and pool. Largest two bedroom floorplan features a living room with fireplace and French Doors to deck. Dining room and open kitchen. Perfect roommate floorplan. Spacious bedrooms with walk-in closets and tiled baths. Kitchen with ample cabinetry & breakfast bar. Laundry room w/ washer & dryer included. Well maintained w/ newer HVAC and water heater. Walk to restaurants, shopping, and more. No rental restrictions - perfect investment property!
Location
State GA
County Dekalb
Area 52 - Dekalb-West
Lake Name None
Rooms
Bedroom Description Split Bedroom Plan
Other Rooms None
Basement None
Main Level Bedrooms 2
Dining Room Separate Dining Room
Interior
Interior Features Entrance Foyer, Walk-In Closet(s)
Heating Central, Forced Air, Natural Gas
Cooling Ceiling Fan(s), Central Air
Flooring Carpet
Fireplaces Number 1
Fireplaces Type Gas Starter, Living Room
Appliance Dishwasher, Disposal, Dryer, Electric Range, Refrigerator, Washer
Laundry In Kitchen, Laundry Room
Exterior
Exterior Feature Private Front Entry
Garage Parking Lot, Parking Pad, Unassigned
Fence None
Pool None
Community Features Dog Park, Gated, Homeowners Assoc, Near Marta, Near Shopping, Pool, Public Transportation, Restaurant, Tennis Court(s)
Utilities Available Cable Available, Electricity Available, Natural Gas Available, Sewer Available, Underground Utilities, Water Available
View Other
Roof Type Composition
Accessibility None
Handicap Access None
Porch Deck
Total Parking Spaces 2
Building
Lot Description Landscaped
Story One
Architectural Style Traditional
Level or Stories One
Structure Type Cedar, Frame
New Construction No
Construction Status Resale
Schools
Elementary Schools Laurel Ridge
Middle Schools Druid Hills
High Schools Druid Hills
Others
HOA Fee Include Maintenance Grounds, Pest Control, Sewer, Termite, Water
Senior Community no
Restrictions false
Tax ID 18 062 10 094
Ownership Condominium
Financing yes
Special Listing Condition None
Read Less Info
Want to know what your home might be worth? Contact us for a FREE valuation!

Our team is ready to help you sell your home for the highest possible price ASAP

Bought with Keller Williams Realty Metro ATL
GET MORE INFORMATION




