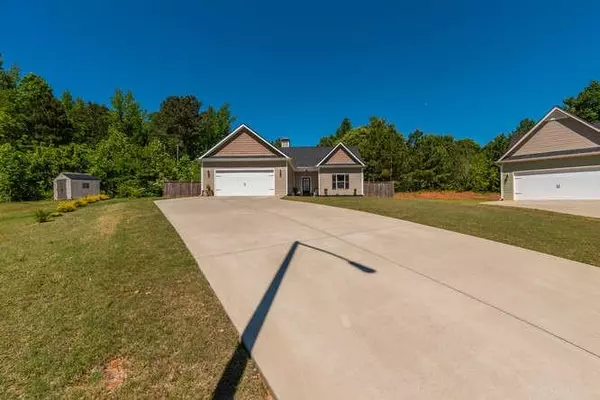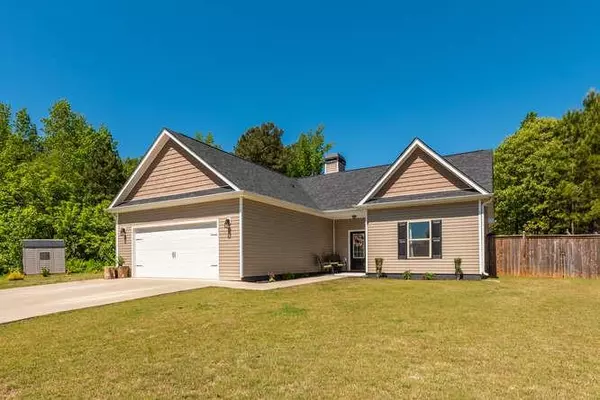For more information regarding the value of a property, please contact us for a free consultation.
Key Details
Sold Price $216,000
Property Type Single Family Home
Sub Type Single Family Residence
Listing Status Sold
Purchase Type For Sale
Square Footage 1,756 sqft
Price per Sqft $123
Subdivision Millbrooke
MLS Listing ID 6718749
Sold Date 07/02/20
Style Ranch
Bedrooms 3
Full Baths 2
Construction Status Resale
HOA Y/N No
Originating Board FMLS API
Year Built 2017
Annual Tax Amount $2,005
Tax Year 2019
Lot Size 0.580 Acres
Acres 0.58
Property Description
Welcome Home to this Charming and Immaculate 3/2 Ranch! This beautiful and move in ready home features an Open floor plan w/ many Custom features which includes: eat in bar w/ granite , durable LVT flooring throughout main living area, gorgeous stone fireplace w/ chunky mantle and OHHH let's not forget the shiplap in many rooms and spaces, designer paint & lighting, granite countertops, wood cabinetry in all bathrooms and walk in closets. Nice size laundry/mudroom area w/ custom shelving conveniently located off garage. Spacious Mstr bed and En-suite w/ his & her closets, sep. soaking tub and shower. Relax after a long day in the beautiful/custom covered porch (easily converts for year round use) that overlooks the large, level yard that extends to road and completely fenced ( see plat) Great for Entertaining with its endless possibilities. Gotta see this Gem to appreciate!
Location
State GA
County Paulding
Area 191 - Paulding County
Lake Name None
Rooms
Bedroom Description Master on Main, Split Bedroom Plan
Other Rooms Other, Pergola
Basement None
Main Level Bedrooms 3
Dining Room Great Room
Interior
Interior Features High Ceilings 10 ft Main, High Ceilings 9 ft Main, Disappearing Attic Stairs, High Speed Internet, Entrance Foyer, His and Hers Closets, Tray Ceiling(s), Walk-In Closet(s)
Heating Central, Electric, Forced Air
Cooling Ceiling Fan(s), Central Air
Flooring None
Fireplaces Number 1
Fireplaces Type Great Room
Window Features None
Appliance Dishwasher, Electric Cooktop, Electric Range, Electric Water Heater, Electric Oven, Microwave
Laundry Laundry Room, Main Level, Mud Room
Exterior
Exterior Feature Other
Parking Features Driveway, Kitchen Level
Fence Back Yard, Wood
Pool None
Community Features Street Lights
Utilities Available Cable Available, Electricity Available, Natural Gas Available, Underground Utilities
Waterfront Description None
View Other
Roof Type Composition
Street Surface None
Accessibility None
Handicap Access None
Porch Covered, Enclosed, Patio, Rear Porch
Building
Lot Description Cul-De-Sac, Level, Private
Story One
Sewer Septic Tank
Water Public
Architectural Style Ranch
Level or Stories One
Structure Type Frame
New Construction No
Construction Status Resale
Schools
Elementary Schools Sam D. Panter
Middle Schools J.A. Dobbins
High Schools Hiram
Others
Senior Community no
Restrictions false
Tax ID 081191
Special Listing Condition None
Read Less Info
Want to know what your home might be worth? Contact us for a FREE valuation!

Our team is ready to help you sell your home for the highest possible price ASAP

Bought with Phox Realty Group, LLC.



