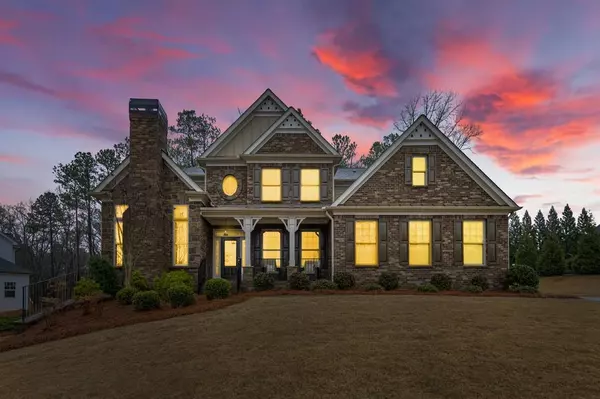For more information regarding the value of a property, please contact us for a free consultation.
Key Details
Sold Price $635,000
Property Type Single Family Home
Sub Type Single Family Residence
Listing Status Sold
Purchase Type For Sale
Square Footage 6,393 sqft
Price per Sqft $99
Subdivision Silveroak
MLS Listing ID 6679811
Sold Date 05/15/20
Style Craftsman
Bedrooms 6
Full Baths 5
Half Baths 1
HOA Fees $1,100
Originating Board FMLS API
Year Built 2015
Annual Tax Amount $6,707
Tax Year 2018
Lot Size 0.690 Acres
Property Description
This gorgeous luxury home is located in the highly sought after Silveroak community ~ Acworth and boasts a finished basement. The grand foyer will greet your guests with elegance and style. The gourmet kitchen features a beautiful oversized island, granite counter tops, subway tile back splash and stainless steel appliances. This custom chef's kitchen opens to the cozy keeping room, which features a coffered ceiling and a fireplace. The open floor plan continues with the family room and the eat in area. The formal dining room is ready to entertain your friends and family and is appointed with a coffered ceiling and wainscotting. The office will stun you with its gorgeous stone fireplace, built ins and French doors. This unique floor plan features two master suites, which will welcome your in laws or guests. The second floor master suite boasts a tray ceiling, a sitting area, a spa like bath and walk in closets. There are 3 oversized bedrooms, a Jack and Jill bathroom and a full hall bath. Your family will enjoy the second floor's bonus room. The finished basement includes a bedroom, a full bath, a family room, a game room, a den and extra space that is ready for you to design. The covered deck boasts a stone fireplace, a perfect way to end the day. You will fall in love with the details of this home! Renovations include new exterior trim paint, a newly painted deck, and a new HVAC in the basement. The community amenities includes tennis courts, a pool, and clubhouse. The home is conveniently located near award winning schools, dining, shopping and several interstates.
Location
State GA
County Cobb
Rooms
Other Rooms None
Basement Bath/Stubbed, Daylight, Exterior Entry
Dining Room Seats 12+, Separate Dining Room
Interior
Interior Features Entrance Foyer 2 Story, High Ceilings 9 ft Lower, High Ceilings 9 ft Main, Bookcases, Coffered Ceiling(s), Double Vanity, Disappearing Attic Stairs, High Speed Internet, His and Hers Closets, Tray Ceiling(s), Walk-In Closet(s)
Heating Electric, Natural Gas, Heat Pump, Zoned
Cooling Ceiling Fan(s), Central Air, Heat Pump
Flooring Carpet, Ceramic Tile, Hardwood
Fireplaces Number 2
Fireplaces Type Keeping Room, Other Room
Laundry Upper Level
Exterior
Exterior Feature Private Yard
Parking Features Attached, Garage Door Opener, Driveway, Garage, Garage Faces Front, Garage Faces Side
Garage Spaces 3.0
Fence None
Pool None
Community Features Clubhouse, Homeowners Assoc, Near Trails/Greenway, Pool, Street Lights, Tennis Court(s)
Utilities Available Cable Available, Electricity Available, Natural Gas Available, Phone Available, Sewer Available, Underground Utilities, Water Available
Waterfront Description None
View Other
Roof Type Metal, Ridge Vents, Shingle
Building
Lot Description Back Yard
Story Three Or More
Sewer Public Sewer
Water Public
New Construction No
Schools
Elementary Schools Frey
Middle Schools Durham
High Schools Allatoona
Others
Senior Community no
Special Listing Condition None
Read Less Info
Want to know what your home might be worth? Contact us for a FREE valuation!

Our team is ready to help you sell your home for the highest possible price ASAP

Bought with Atlanta Communities



