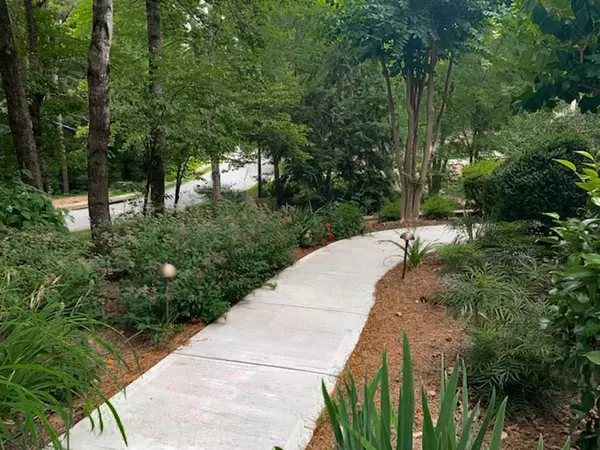For more information regarding the value of a property, please contact us for a free consultation.
Key Details
Sold Price $480,000
Property Type Single Family Home
Sub Type Single Family Residence
Listing Status Sold
Purchase Type For Sale
Square Footage 4,342 sqft
Price per Sqft $110
Subdivision Burnt Hickory Lakes
MLS Listing ID 6683856
Sold Date 03/27/20
Style Traditional
Bedrooms 5
Full Baths 4
Half Baths 1
HOA Fees $865
Originating Board FMLS API
Year Built 1992
Annual Tax Amount $1,325
Tax Year 2018
Lot Size 0.690 Acres
Property Description
3-Sides Brick Beauty In Sought-After Burnt Hickory Lakes! Formal 2-Story Foyer With Palladium Window Greets Your Guests! Formal Dining Room & Office On Main With Built-Ins! Entertaining Made Easy With Open Floor plan, Updated Kitchen With Granite, Island & Stainless Steel Appliances, Double Oven, Thermador 5 gas burner cook top all For The Gourmet Cook! Family Room Is Open & Spacious With Plenty Of Natural Light! Master Suite Has Updated Bath With Tile & Stone Soaking Tub. Your Own Spa! Secondary Bedroom Has Private Bath & 2 Other Bedrooms Share Jack-N-Jill Bath. Secondary Bedroom Has Private Bath & 2 Other Bedrooms Share Jack-N-Jill Bath.
All Baths Have Been Updated! Terrace Level Has Laminate Flooring, Full Bath & Closet -- Can Be Bedroom Or Rec Room, Your Choice! Workshop Is On The Terrace Level With Boat Door For Easy Outside Access. Hardwoods, Central Vac, Plantation Shutters and plenty of storage room! BONUS: No Pull-Down Attic Stairs - Actual Steps Leading To The Attic! Excellent Amenities & School District!
Location
State GA
County Cobb
Rooms
Other Rooms None
Basement Boat Door, Daylight, Exterior Entry, Finished Bath, Finished, Full
Dining Room Seats 12+
Interior
Interior Features High Ceilings 10 ft Main, Entrance Foyer 2 Story, Bookcases, Double Vanity, High Speed Internet, His and Hers Closets, Tray Ceiling(s), Walk-In Closet(s)
Heating Central, Natural Gas, Zoned
Cooling Ceiling Fan(s), Central Air
Flooring Carpet, Ceramic Tile, Hardwood
Fireplaces Number 1
Fireplaces Type Family Room, Gas Log
Laundry Laundry Room, Main Level
Exterior
Exterior Feature Garden, Private Front Entry, Private Rear Entry
Parking Features Attached, Garage Door Opener, Driveway, Garage, Garage Faces Front, Kitchen Level, Parking Pad
Garage Spaces 2.0
Fence Invisible
Pool None
Community Features Clubhouse, Fishing, Homeowners Assoc, Lake, Playground, Pool, Sidewalks, Street Lights, Swim Team, Tennis Court(s)
Utilities Available Cable Available, Electricity Available, Natural Gas Available, Phone Available, Sewer Available, Underground Utilities, Water Available
Waterfront Description None
View Other
Roof Type Composition, Ridge Vents
Building
Lot Description Back Yard, Front Yard, Landscaped, Sloped, Wooded
Story Two
Sewer Public Sewer
Water Public
New Construction No
Schools
Elementary Schools Ford
Middle Schools Durham
High Schools Harrison
Others
Senior Community no
Special Listing Condition None
Read Less Info
Want to know what your home might be worth? Contact us for a FREE valuation!

Our team is ready to help you sell your home for the highest possible price ASAP

Bought with Atlanta Communities



