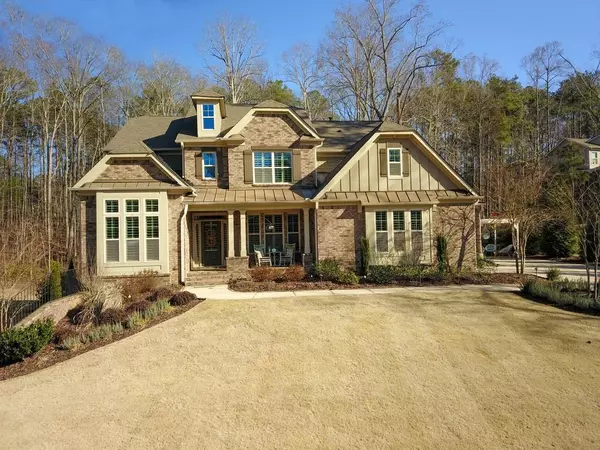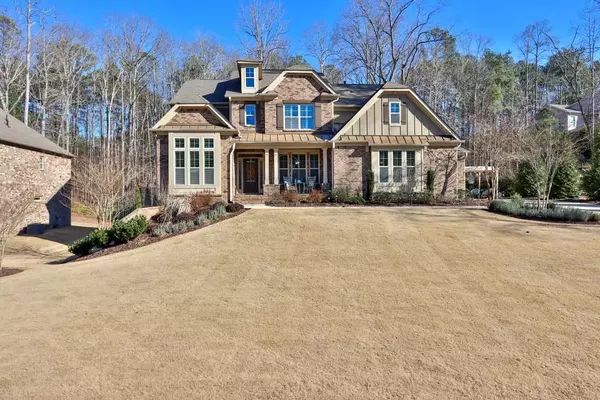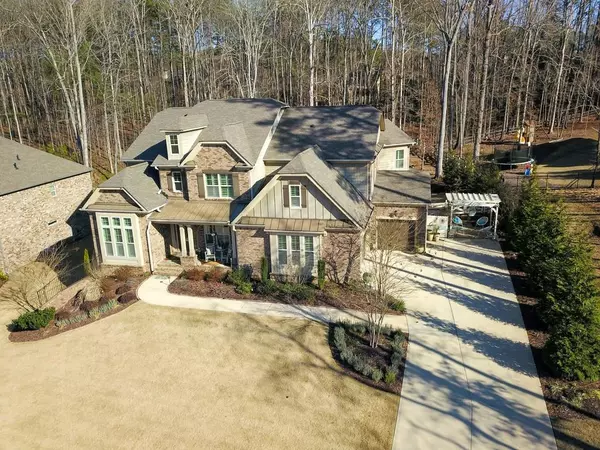For more information regarding the value of a property, please contact us for a free consultation.
Key Details
Sold Price $677,000
Property Type Single Family Home
Sub Type Single Family Residence
Listing Status Sold
Purchase Type For Sale
Square Footage 6,579 sqft
Price per Sqft $102
Subdivision Silveroak
MLS Listing ID 6670161
Sold Date 06/05/20
Style Other
Bedrooms 6
Full Baths 5
HOA Fees $1,100
Originating Board FMLS API
Year Built 2014
Annual Tax Amount $7,066
Tax Year 2018
Lot Size 0.740 Acres
Property Description
Welcome home! This amazing home has plenty of room for you and your family with 6 bedrooms and 5 and 1/2 bathrooms. Hardwoods throughout the entire home. This home shows like a model home and every room leaves a great impression. It has a full finished basement, including a wet bar! The office welcomes you with French doors, and built ins. There is an in law suite on the main level close to the Chef's kitchen. Stainless Steel Appliances, Travertine Tile Backsplash & Granite Countertops, which leads into the cozy keeping room with the fireplace. Walking out the back you will see the Oversized Deck With Automatic Awnings. Master bath includes a welcoming Soaking Tub, Double Steam Shower, Dual Vanities & Custom Mosaic Tile Floor. They is even a Step Up Bonus Room - which is an ideal place for a theater. Terrace Level Leads Out To Covered Patio With Under Deck Drainage System! Front & Back Yards With New Zoysia Grass & Irrigation System! There is also a beautiful custom Waterfall Feature, along with an Outdoor Fireplace With Stone Seating. Sought-After School District! Incredible Community Amenities! Call to schedule this perfect retreat today!
Location
State GA
County Cobb
Rooms
Other Rooms None
Basement Daylight, Exterior Entry, Finished Bath, Finished, Full, Interior Entry
Dining Room Open Concept
Interior
Interior Features High Ceilings 10 ft Main, High Ceilings 9 ft Upper, Bookcases, Double Vanity, Disappearing Attic Stairs, High Speed Internet, Beamed Ceilings, His and Hers Closets, Other, Tray Ceiling(s), Wet Bar, Walk-In Closet(s)
Heating Zoned
Cooling Ceiling Fan(s), Central Air, Zoned
Flooring Hardwood
Fireplaces Number 1
Fireplaces Type Factory Built, Gas Log, Keeping Room, Living Room
Laundry Upper Level
Exterior
Exterior Feature Awning(s), Gas Grill, Garden, Storage, Balcony
Parking Features Garage Door Opener, Garage, Garage Faces Side
Garage Spaces 3.0
Fence Back Yard
Pool None
Community Features Clubhouse, Homeowners Assoc, Near Trails/Greenway, Playground, Pool, Near Schools
Utilities Available Cable Available, Electricity Available, Natural Gas Available, Phone Available, Sewer Available, Underground Utilities, Water Available
Waterfront Description None
View Other
Roof Type Other
Building
Lot Description Back Yard, Front Yard, Landscaped, Sloped, Wooded
Story Three Or More
Sewer Public Sewer
Water Public
New Construction No
Schools
Elementary Schools Frey
Middle Schools Durham
High Schools Allatoona
Others
Senior Community no
Special Listing Condition None
Read Less Info
Want to know what your home might be worth? Contact us for a FREE valuation!

Our team is ready to help you sell your home for the highest possible price ASAP

Bought with Nibbs and Associates Realty



