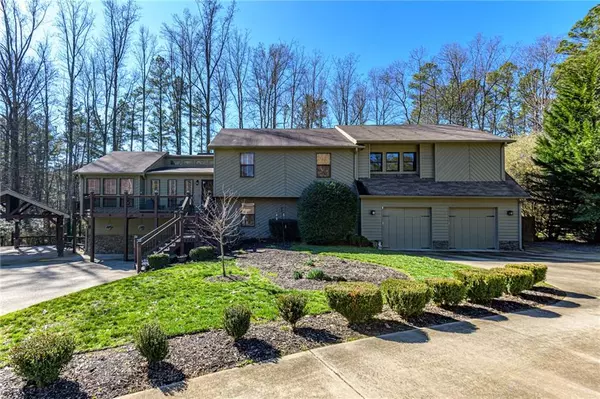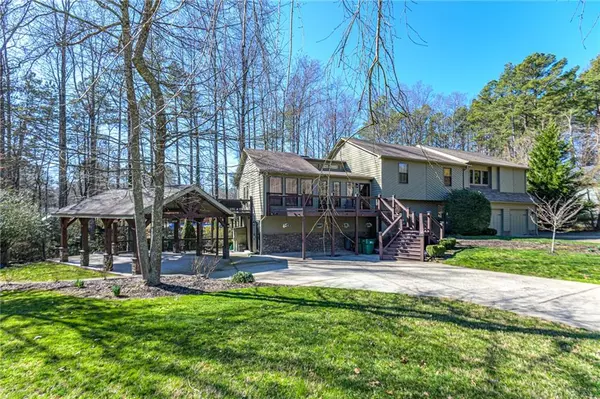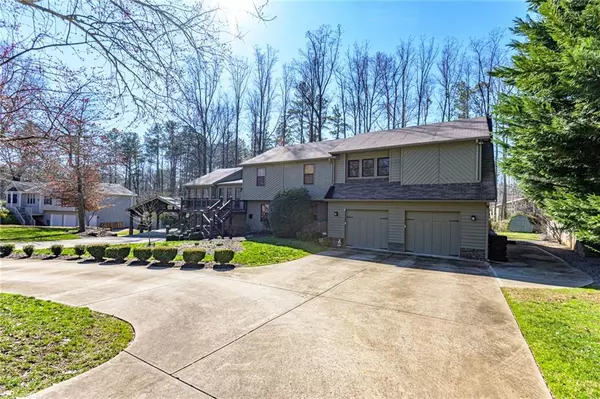For more information regarding the value of a property, please contact us for a free consultation.
Key Details
Sold Price $375,000
Property Type Single Family Home
Sub Type Single Family Residence
Listing Status Sold
Purchase Type For Sale
Square Footage 5,202 sqft
Price per Sqft $72
Subdivision Twin Pines
MLS Listing ID 6674151
Sold Date 03/17/20
Style Contemporary/Modern
Bedrooms 4
Full Baths 3
Construction Status Resale
HOA Y/N No
Originating Board FMLS API
Year Built 1986
Annual Tax Amount $4,255
Tax Year 2018
Lot Size 0.670 Acres
Acres 0.67
Property Description
IMPRESSIVE! Is the best way to describe this home and what it has to offer. Are you someone who likes to entertain, work out or read a book look no further this is the home for you. Home features a huge master suite with a double sided fireplace, attached library, two large his and her walk in closets, attached bathroom! Large in home professional exercise room with sauna, large suspended office with exposed beams. For the entertainer the home features an in home pub with large bar, pool table, fire place and projection screen. The back of the home features multiple decks that give you a feeling of being in the mountains.All of this is offered within minutes of I75 / Downtown Acworth or Woodstock. Great value for the money and won't last long! CALL FOR YOUR PRIVATE SHOWING TODAY!!
Location
State GA
County Cherokee
Area 112 - Cherokee County
Lake Name None
Rooms
Bedroom Description Oversized Master
Other Rooms Outbuilding
Basement Daylight, Driveway Access, Exterior Entry, Finished
Dining Room Seats 12+, Separate Dining Room
Interior
Interior Features Beamed Ceilings, Bookcases, Double Vanity, High Speed Internet, His and Hers Closets, Sauna, Walk-In Closet(s)
Heating Central, Heat Pump, Natural Gas, Radiant
Cooling Ceiling Fan(s), Central Air
Flooring Carpet, Ceramic Tile, Hardwood
Fireplaces Number 4
Fireplaces Type Basement, Double Sided, Factory Built, Gas Log, Great Room
Window Features Insulated Windows
Appliance Dishwasher, Electric Oven, Electric Range, Gas Water Heater, Microwave, Refrigerator
Laundry Upper Level, Other
Exterior
Exterior Feature Balcony, Rear Stairs
Parking Features Attached, Carport, Covered, Detached, Garage, Garage Door Opener
Garage Spaces 2.0
Fence None
Pool None
Community Features None
Utilities Available Cable Available, Electricity Available, Natural Gas Available, Phone Available, Water Available
View Other
Roof Type Composition
Street Surface Asphalt
Accessibility None
Handicap Access None
Porch Covered, Deck, Front Porch, Rear Porch, Screened
Total Parking Spaces 3
Building
Lot Description Back Yard, Front Yard, Level, Wooded
Story Multi/Split
Sewer Septic Tank
Water Public
Architectural Style Contemporary/Modern
Level or Stories Multi/Split
Structure Type Frame
New Construction No
Construction Status Resale
Schools
Elementary Schools Oak Grove - Cherokee
Middle Schools E.T. Booth
High Schools River Ridge
Others
Senior Community no
Restrictions false
Tax ID 21N05A 093
Special Listing Condition None
Read Less Info
Want to know what your home might be worth? Contact us for a FREE valuation!

Our team is ready to help you sell your home for the highest possible price ASAP

Bought with Non FMLS Member



