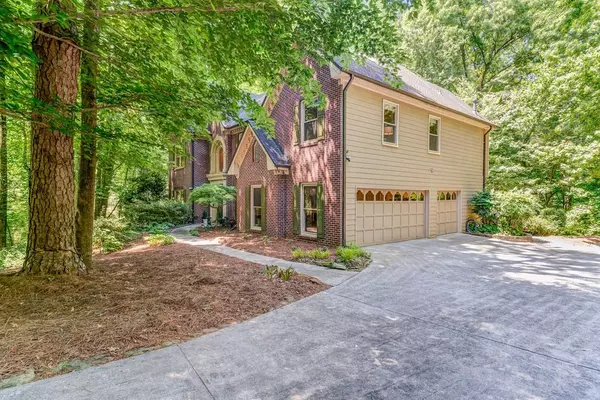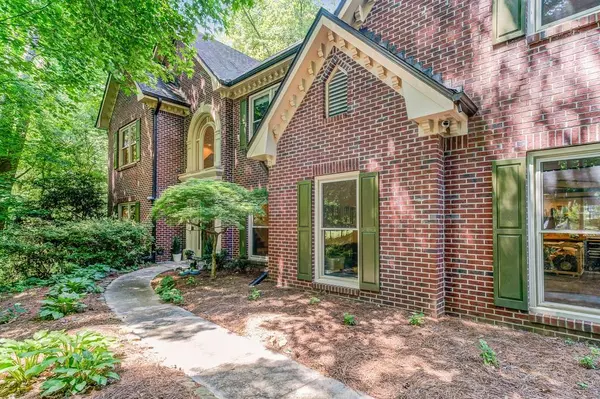For more information regarding the value of a property, please contact us for a free consultation.
Key Details
Sold Price $480,000
Property Type Single Family Home
Sub Type Single Family Residence
Listing Status Sold
Purchase Type For Sale
Square Footage 4,101 sqft
Price per Sqft $117
Subdivision Village Oaks
MLS Listing ID 6884932
Sold Date 06/29/21
Style Traditional
Bedrooms 4
Full Baths 3
Half Baths 1
Construction Status Resale
HOA Y/N No
Originating Board FMLS API
Year Built 1995
Annual Tax Amount $4,060
Tax Year 2020
Lot Size 1.250 Acres
Acres 1.25
Property Description
Come fall in love w this move-in ready home in the quiet, quaint friendly neighborhood of Village Oaks. First time ever on the market! This traditional home is located on a private wooded 1.25 acre lot in cul-de-sac in sought after Mtn. View school district! This open concept floorplan w 4BD/3.5BA w full finished basement is just perfect for an established or growing family. All new thermal windows on main/upper/lower levels. New/refinished hardwood floors on main level. Sep LR/DR. Lrg open bright family rm w vaulted ceilings w fp/gas starter, floor to ceiling windows. Updated kitchen includes: granite countertops, new SS appl, track/recess lighting, dbl sink, walk-in pantry, brkfast bar, extra counter space, open brkfast rm w French doors leading to outside two level deck w patio. Laundry rm conveniently located off kitchen w new utility sink. Half bath on main level. Loft area on 2nd mid-level overlooks family rm (could be used for office or reading/sitting rm). Huge Mstr bdrm suite w trey ceiling and sep reading nook/sitting area, sep his/her walk-in closets w extra closet/storage. Newly remodeled mstr bath w separate his/hers vanities, sep glassed stone/tiled walk in shower, claw foot tub and sep water closet, heated programmable bathroom floors and linen closet. Full finished basement w in-law suite, craft rm/office, full bath w granite sink and large walk in shower. In-law suite has separate private entrance from outside. Tons of hidden storage space in basement w side entry door to storage area. 3-car garage w large storage closet. This neighborhood is a close knit subdivision –don't miss this opportunity to own a home in this small friendly community. Amazing proximity to I-85, Hwy 316, Mall of GA, shopping and dining.
Location
State GA
County Gwinnett
Area 63 - Gwinnett County
Lake Name None
Rooms
Bedroom Description Oversized Master, Sitting Room
Other Rooms None
Basement Exterior Entry, Finished Bath, Finished, Full, Interior Entry
Dining Room Separate Dining Room
Interior
Interior Features High Ceilings 10 ft Main, Bookcases, Double Vanity, Disappearing Attic Stairs, High Speed Internet, Entrance Foyer, His and Hers Closets, Walk-In Closet(s)
Heating Central, Forced Air
Cooling Central Air
Flooring Carpet, Hardwood
Fireplaces Number 1
Fireplaces Type Family Room, Gas Starter, Great Room
Window Features Insulated Windows
Appliance Dishwasher, Electric Oven, Refrigerator, Gas Cooktop, Microwave
Laundry Laundry Room, Main Level
Exterior
Exterior Feature Private Yard
Parking Features Garage Door Opener, Garage, Kitchen Level
Garage Spaces 3.0
Fence None
Pool None
Community Features Restaurant, Street Lights, Near Shopping
Utilities Available None
Waterfront Description None
View Other
Roof Type Composition
Street Surface None
Accessibility None
Handicap Access None
Porch Deck
Total Parking Spaces 3
Building
Lot Description Back Yard, Cul-De-Sac, Wooded, Front Yard
Story Two
Sewer Septic Tank
Water Public
Architectural Style Traditional
Level or Stories Two
Structure Type Brick Front, Frame
New Construction No
Construction Status Resale
Schools
Elementary Schools Dyer
Middle Schools Twin Rivers
High Schools Mountain View
Others
Senior Community no
Restrictions false
Tax ID R7053 095
Special Listing Condition None
Read Less Info
Want to know what your home might be worth? Contact us for a FREE valuation!

Our team is ready to help you sell your home for the highest possible price ASAP

Bought with Keller Williams Realty Atl North



