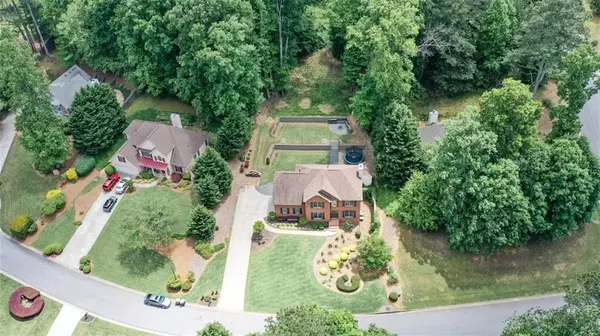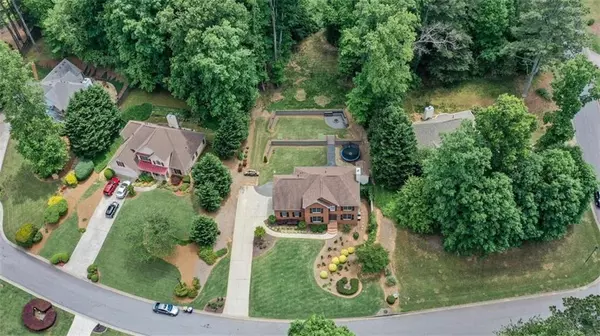For more information regarding the value of a property, please contact us for a free consultation.
Key Details
Sold Price $562,500
Property Type Single Family Home
Sub Type Single Family Residence
Listing Status Sold
Purchase Type For Sale
Square Footage 3,582 sqft
Price per Sqft $157
Subdivision Ivey Manor
MLS Listing ID 6886574
Sold Date 06/24/21
Style Traditional
Bedrooms 5
Full Baths 3
Half Baths 1
Construction Status Resale
HOA Fees $605
HOA Y/N Yes
Originating Board FMLS API
Year Built 1999
Annual Tax Amount $3,758
Tax Year 2020
Lot Size 0.650 Acres
Acres 0.65
Property Description
If you are looking for a gorgeous move-in ready home, you have found it! Custom renovations throughout! Beautiful kitchen with exquisite design touches, white cabinets stainless steel appliances, vent hood and large walk-in pantry with custom shelving, oversized island with farmhouse sink and solid oak countertop and a convenient coffee bar! Gleaming hardwood floors throughout the main level and even up the stairwell and the hallway on the upper level! Spacious fireside family room has brick accent walls, custom wood fireplace surround and view to the dining room, which has custom barn wood accent wall! Private owner's suite boasts large bedroom and beautifully updated private bath including shower with rain shower head and relaxing soaker tub! Large walk-in closet! Two bedrooms are connected by shared bathroom! Be prepared to flip a coin to decide who gets to occupy the bonus room that has a fantastic built-in platform queen-sized bed, including stairs, bench seat, built-in drawer storage and desk area! The back yard is an oasis and perfect for entertaining friends and family! Upgraded large deck, separate grilling deck, firepit and storage shed built to match home structure! Two-car side-entry garage has been converted to mini-gym but can easily be converted back to garage for parking! Another great area for entertaining is the finished walk-out basement which includes bedroom with full bath, large living room area, custom built-in dry bar, additional room could be play room, office, etc. And can't forget to mention the unfinished storage room! This home truly has it all!
Location
State GA
County Forsyth
Area 222 - Forsyth County
Lake Name None
Rooms
Bedroom Description Oversized Master
Other Rooms Shed(s)
Basement Daylight, Exterior Entry, Finished, Finished Bath, Full, Interior Entry
Dining Room Separate Dining Room
Interior
Interior Features Disappearing Attic Stairs, Double Vanity, Entrance Foyer 2 Story, High Ceilings 9 ft Main, High Speed Internet, Low Flow Plumbing Fixtures, Tray Ceiling(s), Walk-In Closet(s)
Heating Forced Air, Natural Gas
Cooling Ceiling Fan(s), Central Air
Flooring Carpet, Ceramic Tile, Hardwood
Fireplaces Number 1
Fireplaces Type Factory Built, Family Room, Gas Log
Window Features Insulated Windows
Appliance Dishwasher, Disposal, Gas Range, Gas Water Heater, Microwave, Range Hood
Laundry In Hall, Laundry Room, Upper Level
Exterior
Exterior Feature Private Front Entry, Private Rear Entry, Private Yard, Storage
Parking Features Attached, Garage, Garage Door Opener, Garage Faces Side, Kitchen Level
Garage Spaces 2.0
Fence None
Pool None
Community Features Homeowners Assoc, Near Shopping, Near Trails/Greenway, Playground, Pool, Tennis Court(s)
Utilities Available Cable Available, Electricity Available, Natural Gas Available, Phone Available, Underground Utilities, Water Available
Waterfront Description None
View Other
Roof Type Composition
Street Surface Paved
Accessibility None
Handicap Access None
Porch Deck
Total Parking Spaces 2
Building
Lot Description Back Yard, Cul-De-Sac, Front Yard, Landscaped
Story Two
Sewer Septic Tank
Water Public
Architectural Style Traditional
Level or Stories Two
Structure Type Brick Front, Cement Siding
New Construction No
Construction Status Resale
Schools
Elementary Schools Vickery Creek
Middle Schools Vickery Creek
High Schools West Forsyth
Others
HOA Fee Include Swim/Tennis
Senior Community no
Restrictions false
Tax ID 035 101
Special Listing Condition None
Read Less Info
Want to know what your home might be worth? Contact us for a FREE valuation!

Our team is ready to help you sell your home for the highest possible price ASAP

Bought with Keller Williams Buckhead



