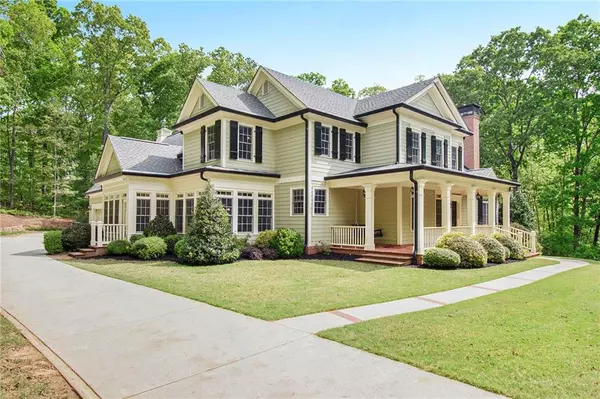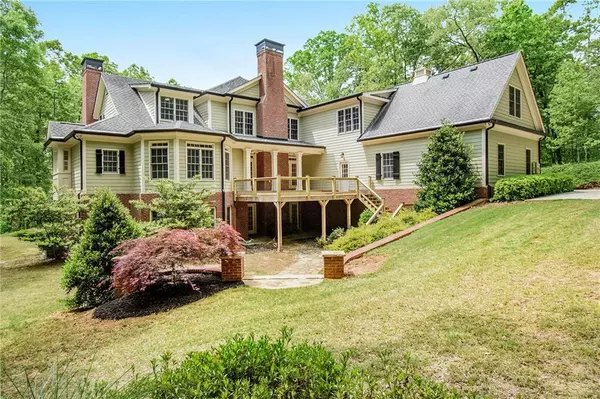For more information regarding the value of a property, please contact us for a free consultation.
Key Details
Sold Price $961,000
Property Type Single Family Home
Sub Type Single Family Residence
Listing Status Sold
Purchase Type For Sale
Square Footage 6,205 sqft
Price per Sqft $154
Subdivision Mitchell Farms
MLS Listing ID 6875919
Sold Date 06/18/21
Style Contemporary/Modern,Craftsman
Bedrooms 5
Full Baths 4
Half Baths 1
Construction Status Resale
HOA Y/N No
Originating Board First Multiple Listing Service
Year Built 2000
Annual Tax Amount $8,749
Tax Year 2020
Lot Size 5.740 Acres
Acres 5.74
Property Description
Stunning Southern Estate tucked away on private 5.7 acres! Spacious & open with fine finishings throughout. Ideal chef's kitchen with generous cabinetry, counter space & command station. Enjoy casual dining in the kitchen, brick-floor sunroom or use the formal dining for larger gatherings & parties. Handsome fireside family room with soaring ceiling to the upstairs circular overlook. Private fireside office with coffered ceiling. Main level luxurious Owner's suite with completely renovated modern bath with seamless shower, gorgeous soaking tub, new vanities & fixtures, flooring & oversized closet with professional shelving system. Upstairs offers private guest ensuite, two secondary bedrooms share jack-n-jill bath, flex room plus large bonus room flanked by stylish barn doors. The terrace level would be ideal for an in-law suite with a large family room, bedroom, bath with room to expand for a 6th bedroom in the unfinished area. Private terrace level patio leads to a walkway where you can find time to enjoy the evening around a custom outdoor fireplace with brick & stone patio surround. Lush, gorgeous grounds with established landscape including beautiful Japanese maple trees. Updates & upgrades include new guest bath, Owner's bath, new carpet in bedrooms upstairs, new hardwoods upstairs, refinished all original hardwoods. Property has 4 HVAC systems with transferable maintenance contracts. Well-built & maintained estate located in the heart of Cherokee County! Nearby Hickory Flat, Northside Cherokee Hospital & minutes to Milton area!
Location
State GA
County Cherokee
Lake Name None
Rooms
Bedroom Description In-Law Floorplan,Master on Main,Oversized Master
Other Rooms None
Basement Daylight, Exterior Entry, Finished, Finished Bath, Full, Interior Entry
Main Level Bedrooms 1
Dining Room Seats 12+, Separate Dining Room
Interior
Interior Features Bookcases, Coffered Ceiling(s), Double Vanity, Entrance Foyer, Walk-In Closet(s)
Heating Natural Gas
Cooling Ceiling Fan(s), Central Air
Flooring Carpet, Ceramic Tile, Hardwood
Fireplaces Number 3
Fireplaces Type Family Room, Gas Starter, Living Room, Outside, Wood Burning Stove
Window Features Insulated Windows
Appliance Dishwasher, Electric Oven, Microwave, Refrigerator
Laundry Laundry Room, Main Level
Exterior
Exterior Feature Private Rear Entry, Private Yard, Rain Gutters
Parking Features Attached, Driveway, Garage
Garage Spaces 3.0
Fence None
Pool None
Community Features None
Utilities Available Electricity Available, Natural Gas Available, Phone Available, Water Available
Waterfront Description None
View Rural
Roof Type Shingle
Street Surface Paved
Accessibility None
Handicap Access None
Porch Deck, Front Porch, Patio, Rear Porch, Side Porch
Total Parking Spaces 4
Private Pool false
Building
Lot Description Back Yard, Front Yard, Level, Private, Sloped, Wooded
Story Two
Foundation Concrete Perimeter
Sewer Septic Tank
Water Public
Architectural Style Contemporary/Modern, Craftsman
Level or Stories Two
Structure Type Shingle Siding
New Construction No
Construction Status Resale
Schools
Elementary Schools Avery
Middle Schools Creekland - Cherokee
High Schools Creekview
Others
Senior Community no
Restrictions false
Tax ID 03N18 071
Special Listing Condition None
Read Less Info
Want to know what your home might be worth? Contact us for a FREE valuation!

Our team is ready to help you sell your home for the highest possible price ASAP

Bought with Mark Spain Real Estate



