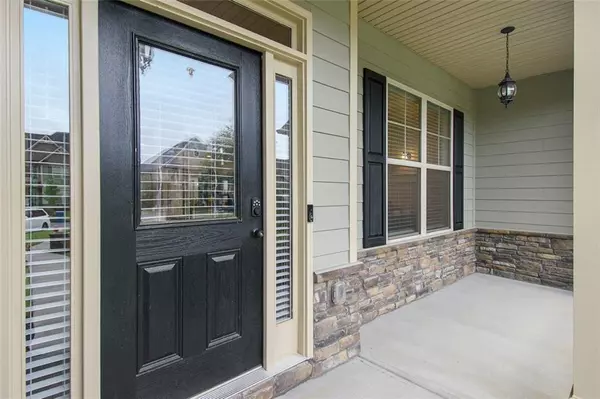For more information regarding the value of a property, please contact us for a free consultation.
Key Details
Sold Price $565,000
Property Type Single Family Home
Sub Type Single Family Residence
Listing Status Sold
Purchase Type For Sale
Square Footage 3,720 sqft
Price per Sqft $151
Subdivision Stillwaters
MLS Listing ID 6931896
Sold Date 09/23/21
Style Traditional
Bedrooms 5
Full Baths 4
Half Baths 1
Construction Status Resale
HOA Fees $950
HOA Y/N Yes
Originating Board FMLS API
Year Built 2018
Annual Tax Amount $609,224
Tax Year 2021
Lot Size 10,890 Sqft
Acres 0.25
Property Description
There are family homes and then, there are family homes. Tucked away in Gwinnett County, on an idyllic little cul-de-sac is 669 Crystal Cove Court, a five-bed, estate-style property that makes “room to grow” the understatement of the year. Incidentally, Crystal Cove is called that for a reason — this quiet enclave, 30 miles from the core of Midtown Atlanta, is situated on the shore of a darling little pine-lined lake, bringing the vacation factor to your back door year-round, after-dinner strolls and all.
Behind the impeccably landscaped, four-gabled curb appeal of 669 Crystal Cove, is a main level that is the picture of sweeping modularity. Right through the front door, the centerpiece of the home hits you straight away — a fireplace equipped, towering central living area, flanked by an enormous chef's kitchen and ample dining space — the sort of “beating heart” of the home that is raring to accept as much hustle-and-bustle as you're willing to throw at it, while never sacrificing the clean lines of its modern aesthetic. The primary suite is on the main level as well; upstairs, a collection of the home's remaining four bedrooms are suited to accept an already-big-and-growing family's dynamic. A grand total of 4.5 bathrooms means there will never be a line in the morning. This nearly 4,000-square-feet of finished living space could easily be the end of the story. But let's head downstairs, to the lower level. Built into the gentle slope of the property, the bottom of 669 can hardly be called a “basement.” Rather, this ~2,400-foot area (already studded and wired, and waiting for the new owners' unique input) is a labyrinth of some-seven additional rooms and storage suites. Home theater? Wine cellar? Study/office, man cave/she shed?
Location
State GA
County Gwinnett
Area 65 - Gwinnett County
Lake Name None
Rooms
Bedroom Description Master on Main, Oversized Master
Other Rooms None
Basement Full, Unfinished
Main Level Bedrooms 1
Dining Room Separate Dining Room
Interior
Interior Features Cathedral Ceiling(s), Double Vanity, Entrance Foyer, High Ceilings 10 ft Main, High Speed Internet, Tray Ceiling(s)
Heating Central, Natural Gas
Cooling Central Air
Flooring Carpet, Hardwood
Fireplaces Number 1
Fireplaces Type Family Room
Window Features None
Appliance Dishwasher, Double Oven, Gas Cooktop, Gas Water Heater, Microwave, Refrigerator
Laundry Laundry Room, Main Level
Exterior
Exterior Feature Rear Stairs
Parking Features Garage
Garage Spaces 2.0
Fence None
Pool None
Community Features Near Schools, Park, Pool, Public Transportation, Tennis Court(s)
Utilities Available Cable Available, Electricity Available, Natural Gas Available, Phone Available, Sewer Available, Water Available
View City
Roof Type Composition
Street Surface Concrete
Accessibility None
Handicap Access None
Porch Deck, Patio
Total Parking Spaces 2
Building
Lot Description Landscaped, Level
Story Two
Sewer Public Sewer
Water Public
Architectural Style Traditional
Level or Stories Two
Structure Type Cement Siding, Stone
New Construction No
Construction Status Resale
Schools
Elementary Schools Trip
Middle Schools Mcconnell
High Schools Grayson
Others
HOA Fee Include Maintenance Grounds, Swim/Tennis
Senior Community no
Restrictions true
Tax ID R5123 129
Ownership Fee Simple
Special Listing Condition None
Read Less Info
Want to know what your home might be worth? Contact us for a FREE valuation!

Our team is ready to help you sell your home for the highest possible price ASAP

Bought with EXP Realty, LLC.



