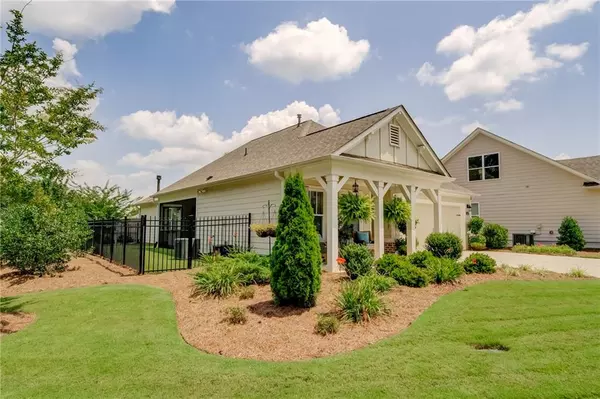For more information regarding the value of a property, please contact us for a free consultation.
Key Details
Sold Price $357,000
Property Type Single Family Home
Sub Type Single Family Residence
Listing Status Sold
Purchase Type For Sale
Square Footage 1,490 sqft
Price per Sqft $239
Subdivision Grace
MLS Listing ID 6925550
Sold Date 09/20/21
Style Craftsman, Traditional
Bedrooms 2
Full Baths 2
Construction Status Resale
HOA Fees $192
HOA Y/N Yes
Originating Board FMLS API
Year Built 2018
Annual Tax Amount $3,321
Tax Year 2020
Lot Size 609 Sqft
Acres 0.014
Property Description
MUST SEE- IMPECCABLE -RARE FIND- NEW SINGLE LEVEL LIVING home in 55+ Windsong community called GRACE. Conveniently located near Towne Lake, Woodstock and Acworth. Welcome home to this bright open floor plan! MASTER on MAIN with fantastic fenced courtyard, beautiful Kitchen with lots of cabinets and entertaining island, dining area, Great Room with gas fireplace, Guest room, laundry, and screened porch for outdoor entertaining. 2 car garage with insulated garage doors. Plenty of storage space with large walk in closets and permanent stairs to attic storage. HOA includes Landscape maintenance, Irrigation, Termite bond, Garbage/recycling. Stunning Clubhouse for social gatherings, Wide sidewalks, Walking Trail, pond, and community greenspace. Ideally located. Expertly crafted. Experience how inspired design, thoughtful architecture, enriching amenities and vibrant people in our 55+ active adult communities can enhance your lifestyle. STANDARD INCLUDED FEATURES: Step free access and wide doorways, Levered door handles window w Screens and casing trim, 5" base moulding, pendant lights, disposal, ceiling fans, cable outlets, painted and trimmed garage, private drainage, soffits and gutters, comfort height commodes... More than a house, this home offers a lifestyle.
Location
State GA
County Cherokee
Area 112 - Cherokee County
Lake Name None
Rooms
Bedroom Description Master on Main, Split Bedroom Plan
Other Rooms None
Basement None
Main Level Bedrooms 2
Dining Room Open Concept, Seats 12+
Interior
Interior Features Bookcases, Double Vanity, Entrance Foyer, High Ceilings 10 ft Main, High Speed Internet, Low Flow Plumbing Fixtures, Walk-In Closet(s)
Heating Central, Forced Air, Natural Gas
Cooling Ceiling Fan(s), Central Air
Flooring Carpet, Ceramic Tile, Hardwood
Fireplaces Number 1
Fireplaces Type Decorative, Factory Built, Gas Log, Gas Starter, Glass Doors, Great Room
Window Features Insulated Windows
Appliance Dishwasher, Disposal, Gas Range, Microwave, Refrigerator, Self Cleaning Oven
Laundry Laundry Room, Main Level
Exterior
Exterior Feature Courtyard, Private Front Entry
Parking Features Attached, Garage, Garage Door Opener, Garage Faces Front, Kitchen Level, Level Driveway
Garage Spaces 2.0
Fence Back Yard, Wrought Iron
Pool None
Community Features Catering Kitchen, Clubhouse, Dog Park, Homeowners Assoc, Meeting Room, Near Schools, Near Shopping, Near Trails/Greenway, Park, Sidewalks, Street Lights
Utilities Available Other
Waterfront Description None
View Rural
Roof Type Composition, Shingle
Street Surface Asphalt
Accessibility Accessible Bedroom, Accessible Doors, Accessible Entrance, Grip-Accessible Features
Handicap Access Accessible Bedroom, Accessible Doors, Accessible Entrance, Grip-Accessible Features
Porch Covered, Front Porch, Patio, Screened, Side Porch
Total Parking Spaces 2
Building
Lot Description Back Yard, Corner Lot, Front Yard, Landscaped, Level
Story One
Sewer Public Sewer
Water Public
Architectural Style Craftsman, Traditional
Level or Stories One
Structure Type Cement Siding, Stone
New Construction No
Construction Status Resale
Schools
Elementary Schools Clark Creek
Middle Schools E.T. Booth
High Schools Etowah
Others
HOA Fee Include Maintenance Structure, Reserve Fund, Termite, Trash
Senior Community no
Restrictions false
Tax ID 21N11L 056
Ownership Fee Simple
Financing no
Special Listing Condition None
Read Less Info
Want to know what your home might be worth? Contact us for a FREE valuation!

Our team is ready to help you sell your home for the highest possible price ASAP

Bought with Keller Williams Realty Partners



