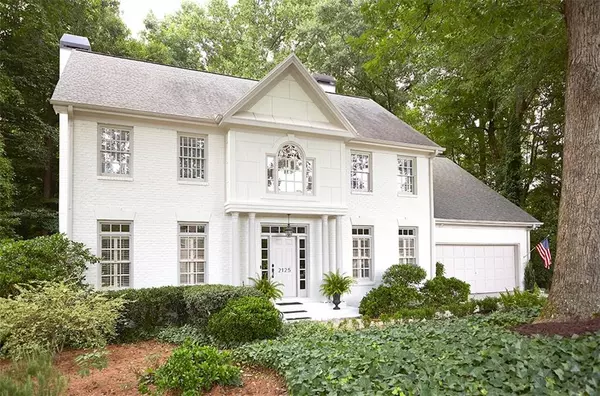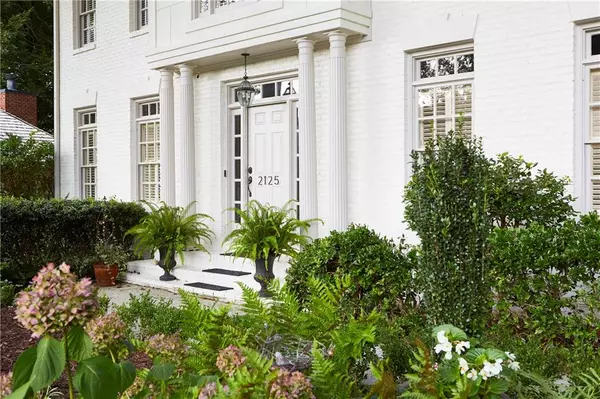For more information regarding the value of a property, please contact us for a free consultation.
Key Details
Sold Price $610,000
Property Type Single Family Home
Sub Type Single Family Residence
Listing Status Sold
Purchase Type For Sale
Square Footage 4,054 sqft
Price per Sqft $150
Subdivision Fairfax
MLS Listing ID 6914346
Sold Date 09/16/21
Style Traditional
Bedrooms 5
Full Baths 3
Half Baths 1
Construction Status Resale
HOA Fees $650
HOA Y/N Yes
Originating Board FMLS API
Year Built 1990
Annual Tax Amount $5,001
Tax Year 2020
Lot Size 0.414 Acres
Acres 0.4143
Property Description
* BACK ON THE MARKET * At no fault of the seller * Your elegant Alpharetta refuge is now available in the exclusive swim/tennis community of Fairfax! Just minutes from prime schools, downtown Alpharetta, Wills Park, Avalon, and GA 400, this home offers convenience and luxury for all. A beautiful white oak tree greets you as you approach the timeless aesthetic of this gorgeous former model home. A wall of windows spanning the entire back of the home draws views from the open concept living spaces to the huge private backyard, like a treehouse in Heaven. The elegantly renovated chef's kitchen has every inch of counter space and appliance a discerning chef wants, especially handy for hosting a barbecue or cocktail hour! You will marvel at the tasteful character and design of the reading nooks, hidden bookshelves, butler's pantry, and more. Your stunning owner's suite includes a classy double sided fireplace with a sitting area, custom light fixtures, and breathtaking design. Your new bathroom has an oversized walk-through shower, large soaking tub, like a spa experience at home. A finished daylight basement with a kitchenette creates a perfect in-law or guest area. Every detail and finish shows the loving touches made by the homeowner who has enjoyed this home for 3 decades. 2125 Fairfax is waiting for you to make your own memories and enjoy this charming community.
Location
State GA
County Fulton
Area 13 - Fulton North
Lake Name None
Rooms
Bedroom Description In-Law Floorplan, Oversized Master, Sitting Room
Other Rooms None
Basement Daylight, Finished, Finished Bath
Dining Room Butlers Pantry, Separate Dining Room
Interior
Interior Features Bookcases, Entrance Foyer 2 Story, High Ceilings 9 ft Upper, High Ceilings 10 ft Main, His and Hers Closets, Walk-In Closet(s)
Heating Central
Cooling Central Air
Flooring Carpet, Hardwood
Fireplaces Number 2
Fireplaces Type Double Sided, Family Room, Gas Log, Living Room, Master Bedroom
Window Features Plantation Shutters
Appliance Dishwasher, Disposal, Double Oven, Dryer, Electric Cooktop, Electric Oven, ENERGY STAR Qualified Appliances, Range Hood, Self Cleaning Oven, Washer
Laundry In Kitchen
Exterior
Parking Features Driveway, Garage, Kitchen Level
Garage Spaces 2.0
Fence None
Pool None
Community Features Homeowners Assoc, Pool, Tennis Court(s)
Utilities Available Cable Available, Electricity Available, Natural Gas Available, Phone Available, Sewer Available, Underground Utilities, Water Available
Waterfront Description None
View Other
Roof Type Composition
Street Surface Asphalt
Accessibility None
Handicap Access None
Porch Deck
Total Parking Spaces 2
Building
Lot Description Back Yard, Creek On Lot, Front Yard, Landscaped, Wooded
Story Two
Sewer Public Sewer
Water Public
Architectural Style Traditional
Level or Stories Two
Structure Type Brick Front
New Construction No
Construction Status Resale
Schools
Elementary Schools Alpharetta
Middle Schools Northwestern
High Schools Milton
Others
Senior Community no
Restrictions false
Tax ID 22 434112740035
Special Listing Condition None
Read Less Info
Want to know what your home might be worth? Contact us for a FREE valuation!

Our team is ready to help you sell your home for the highest possible price ASAP

Bought with PalmerHouse Properties
GET MORE INFORMATION




