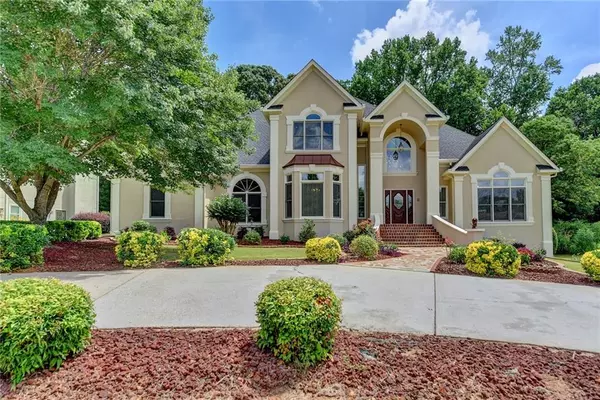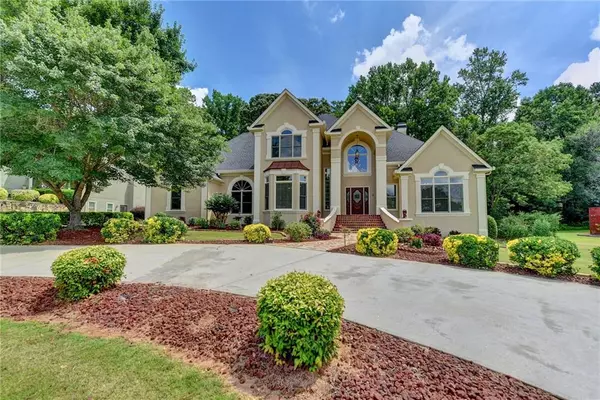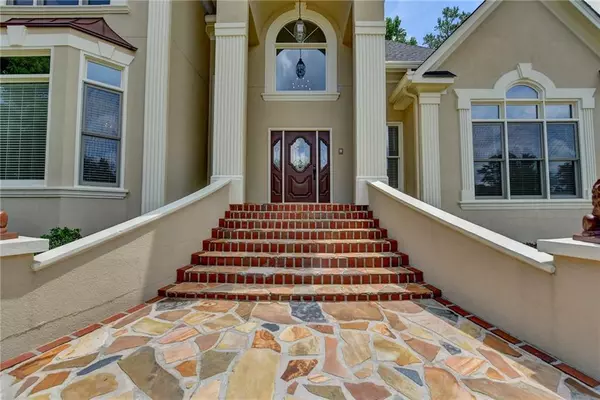For more information regarding the value of a property, please contact us for a free consultation.
Key Details
Sold Price $790,000
Property Type Single Family Home
Sub Type Single Family Residence
Listing Status Sold
Purchase Type For Sale
Square Footage 6,250 sqft
Price per Sqft $126
Subdivision Cramac Plantation
MLS Listing ID 6907906
Sold Date 09/13/21
Style European, French Provincial
Bedrooms 7
Full Baths 6
Half Baths 1
Construction Status Resale
HOA Y/N No
Originating Board FMLS API
Year Built 1995
Annual Tax Amount $4,749
Tax Year 2020
Lot Size 0.530 Acres
Acres 0.53
Property Description
Nestled in the sought-after community of Cramac Plantation, this fabulous stucco home w/ a 3-car garage boasts a circular driveway & professional landscaping. The welcoming entry foyer features a curved staircase, a marble tile floor with a lovely marble insert.It is flanked by a formal dining room w/ a chandelier & bay window and an expansive living room w/ intricated molding details on the ceiling. This has access to the wraparound-covered deck and the kitchen. Notable features of this home include soaring ceilings, light filled room, & gleaming wood floors. No details left behind, even in the powder room which features a Mosaic Mural Wall, and in the guest bathroom, Agatha Blue Semiprecious Stone .
The office offers French doors for additional privacy, beautiful built-ins & an expansive window overlooking the serene front yard. The vaulted fireside great room has access to the eat-in kitchen w/ a breakfast nook, tile floors, granite countertops, inset cabinetry, an island with a cooktop, a double oven, French doors to the back deck, coved trim work & rear stair access to the upper level. A guest bedroom with an en suite bathroom completes the main level.The upper level hosts an expansive owner's retreat with dental molding, a tray ceiling and a spa-inspired bathroom with a dual vanity, jetted soaking bathtub, a separate glass shower & a walk-in closet. 2 secondary bedrooms & a bathroom complete the upper level. Perfect for entertaining, the terrace level boasts a large media space with an LED star light ceiling, a gorgeous kitchen area w/ quartz countertops & inset cabinetry, plenty of storage, a gym, laundry & 2 bedroom suites. The flat backyard is perfect for a pool or to expand your entertaining outdoor area. Imagine life here!
Location
State GA
County Gwinnett
Area 64 - Gwinnett County
Lake Name None
Rooms
Bedroom Description Oversized Master
Other Rooms None
Basement Daylight, Driveway Access, Exterior Entry, Finished, Finished Bath, Interior Entry
Main Level Bedrooms 1
Dining Room Open Concept, Separate Dining Room
Interior
Interior Features Bookcases, Cathedral Ceiling(s), Central Vacuum, Entrance Foyer 2 Story, High Ceilings 10 ft Lower, High Ceilings 10 ft Main, High Ceilings 10 ft Upper, High Speed Internet, Tray Ceiling(s), Walk-In Closet(s)
Heating Central, Forced Air
Cooling Ceiling Fan(s), Central Air, Zoned
Flooring Carpet, Hardwood, Other
Fireplaces Number 1
Fireplaces Type Decorative
Window Features Plantation Shutters
Appliance Dishwasher, Double Oven, Gas Cooktop, Gas Range, Gas Water Heater, Refrigerator, Self Cleaning Oven
Laundry In Basement, Laundry Room, Upper Level
Exterior
Exterior Feature Awning(s), Storage
Parking Features Attached, Garage, Garage Door Opener, Garage Faces Side, Kitchen Level, Level Driveway
Garage Spaces 3.0
Fence None
Pool None
Community Features None
Utilities Available Cable Available, Electricity Available, Natural Gas Available, Underground Utilities, Water Available
View Other
Roof Type Composition
Street Surface Paved
Accessibility Accessible Approach with Ramp, Accessible Entrance, Accessible Kitchen
Handicap Access Accessible Approach with Ramp, Accessible Entrance, Accessible Kitchen
Porch Covered, Deck, Patio, Rear Porch, Side Porch, Wrap Around
Total Parking Spaces 3
Building
Lot Description Back Yard, Front Yard, Landscaped, Level
Story Two
Sewer Public Sewer
Water Public
Architectural Style European, French Provincial
Level or Stories Two
Structure Type Stucco
New Construction No
Construction Status Resale
Schools
Elementary Schools Lawrenceville
Middle Schools Moore
High Schools Central Gwinnett
Others
Senior Community no
Restrictions false
Tax ID R5114 325
Special Listing Condition None
Read Less Info
Want to know what your home might be worth? Contact us for a FREE valuation!

Our team is ready to help you sell your home for the highest possible price ASAP

Bought with Leaders Realty



