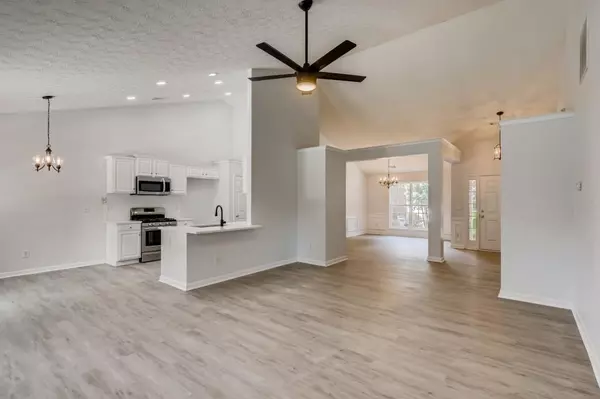For more information regarding the value of a property, please contact us for a free consultation.
Key Details
Sold Price $368,250
Property Type Single Family Home
Sub Type Single Family Residence
Listing Status Sold
Purchase Type For Sale
Square Footage 1,996 sqft
Price per Sqft $184
Subdivision Waterstone Place
MLS Listing ID 6928374
Sold Date 09/03/21
Style Ranch, Traditional
Bedrooms 3
Full Baths 2
Construction Status Resale
HOA Fees $380
HOA Y/N Yes
Originating Board FMLS API
Year Built 2004
Annual Tax Amount $3,453
Tax Year 2020
Lot Size 0.350 Acres
Acres 0.35
Property Description
Amazing Renovation - All New Inside! Beautifully updated all-brick ranch with large, fully fenced backyard minutes to Lawrenceville's lively downtown business district. Brand-new luxury vinyl plank flooring throughout the entire home-stylish, on trend AND low maintenance! Open concept living/dining/kitchen area with vaulted ceilings and abundant natural light. The spacious front dining room easily converts to a home office or playroom/children's den. Classic yet timeless white kitchen cabinets with quartz countertops, subway tile backsplash and new stainless steel appliances. Large den with charming limewash fireplace and French door access to the back patio for grilling and entertaining. Spacious master suite with double tray ceiling and newly renovated master bath: all-new tile and gorgeous fixtures and finishes! The amazing all new shower features a frameless glass shower door. Two secondary bedrooms, one with charming bay window. Large, level backyard perfect for pets and a play set. Brand new architectural roof and Carrier HVAC! Alexa voice controlled ecobee multi-zone smart wi-fi thermostat. Two car garage. Historic, downtown Lawrenceville is full of exciting events on the newly renovated lawn including concerts, movie nights, picnics, fireworks and more. Wonderful neighborhood. Super easy access to Sugarloaf Parkway, Scenic Highway, 316 and I-85.
Location
State GA
County Gwinnett
Area 65 - Gwinnett County
Lake Name None
Rooms
Bedroom Description Master on Main, Oversized Master
Other Rooms None
Basement None
Main Level Bedrooms 3
Dining Room Separate Dining Room
Interior
Interior Features Cathedral Ceiling(s), Disappearing Attic Stairs, Double Vanity, Entrance Foyer, High Speed Internet, Low Flow Plumbing Fixtures, Tray Ceiling(s), Walk-In Closet(s)
Heating Central, Forced Air, Natural Gas
Cooling Central Air
Flooring Other
Fireplaces Number 1
Fireplaces Type Factory Built, Family Room
Window Features Insulated Windows
Appliance Dishwasher, Disposal, ENERGY STAR Qualified Appliances, Gas Range, Gas Water Heater, Microwave
Laundry Laundry Room, Main Level
Exterior
Exterior Feature Private Front Entry, Private Rear Entry, Private Yard
Parking Features Attached, Driveway, Garage, Garage Door Opener, Garage Faces Front, Kitchen Level, Level Driveway
Garage Spaces 2.0
Fence Back Yard, Privacy, Wood
Pool None
Community Features Homeowners Assoc, Near Schools, Near Shopping, Sidewalks
Utilities Available Cable Available, Electricity Available, Natural Gas Available, Phone Available, Sewer Available, Underground Utilities, Water Available
Waterfront Description None
View Other
Roof Type Composition, Ridge Vents, Shingle
Street Surface Asphalt
Accessibility Accessible Doors, Accessible Hallway(s)
Handicap Access Accessible Doors, Accessible Hallway(s)
Porch Patio
Total Parking Spaces 2
Building
Lot Description Back Yard, Front Yard, Landscaped, Level, Private
Story One
Sewer Public Sewer
Water Public
Architectural Style Ranch, Traditional
Level or Stories One
Structure Type Brick 4 Sides
New Construction No
Construction Status Resale
Schools
Elementary Schools Gwinnett - Other
Middle Schools Moore
High Schools Central Gwinnett
Others
HOA Fee Include Reserve Fund
Senior Community no
Restrictions false
Tax ID R5117 464
Ownership Fee Simple
Financing no
Special Listing Condition None
Read Less Info
Want to know what your home might be worth? Contact us for a FREE valuation!

Our team is ready to help you sell your home for the highest possible price ASAP

Bought with Opendoor Brokerage, LLC



