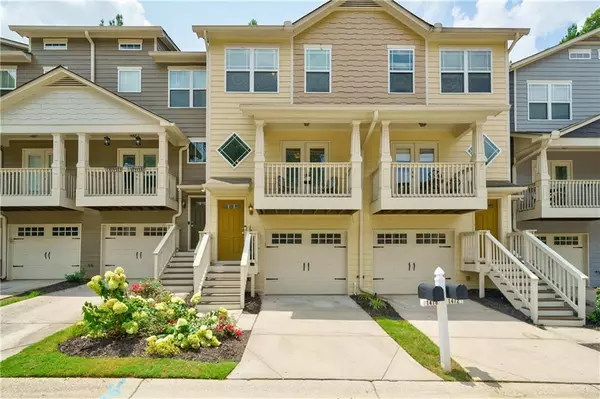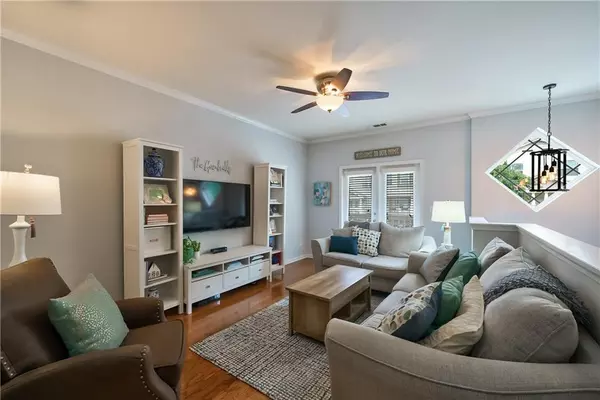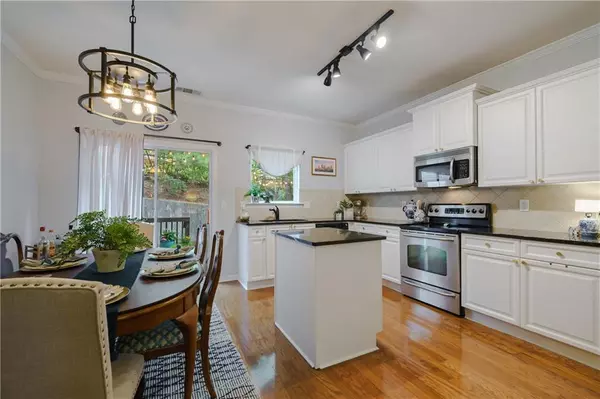For more information regarding the value of a property, please contact us for a free consultation.
Key Details
Sold Price $325,000
Property Type Townhouse
Sub Type Townhouse
Listing Status Sold
Purchase Type For Sale
Square Footage 1,326 sqft
Price per Sqft $245
Subdivision Liberty Park
MLS Listing ID 6924512
Sold Date 09/02/21
Style Townhouse, Traditional
Bedrooms 3
Full Baths 3
Half Baths 1
Construction Status Resale
HOA Fees $330
HOA Y/N Yes
Originating Board FMLS API
Year Built 2005
Annual Tax Amount $3,916
Tax Year 2020
Lot Size 653 Sqft
Acres 0.015
Property Description
Great Upper West Side location both Gated and Updated. Don't miss this gem inside 285 across the street from Westside Village and close to "The Works"; a newly developed and distinctive retail and dining experience that includes Scofflaw Brewing and other inspired gathering places. This beautiful home with open floor plan features New carpet and New Paint throughout, hardwood floors on the main and a covered front balcony. The bright and airy kitchen showcases white cabinets, Stainless Steel appliances, granite counters, large corner pantry and island. The private rear deck is great for entertaining and overlooks a buffered green space. Natural light floods both upper level bedrooms with vaulted ceilings and en-suite baths. The owner's suite boasts a walk-in closet with maximized shelving for clothes while the guest bedroom offers 2 separate closets. The lower level flex room is ideal as a home office, den or bedroom with updated en-suite bathroom and stepless shower. Don't miss the neighborhood amenities and outdoor and nearby parks and trails. Easy access to 75 and 285 make this a great place to call home! Showing agent must present drivers license and business card for access at the gate.
Location
State GA
County Fulton
Area 22 - Atlanta North
Lake Name None
Rooms
Bedroom Description Split Bedroom Plan
Other Rooms None
Basement Finished, Finished Bath, Interior Entry
Dining Room Open Concept
Interior
Interior Features Disappearing Attic Stairs, Double Vanity, Entrance Foyer 2 Story, High Ceilings 9 ft Main, High Speed Internet, Walk-In Closet(s)
Heating Central, Electric, Zoned
Cooling Ceiling Fan(s), Central Air, Zoned
Flooring Carpet
Fireplaces Type None
Window Features None
Appliance Dishwasher, Disposal, Electric Range, Microwave, Refrigerator
Laundry Laundry Room, Upper Level
Exterior
Exterior Feature Balcony, Private Front Entry, Private Rear Entry, Private Yard
Garage Attached, Drive Under Main Level, Driveway, Garage, Garage Faces Front, Level Driveway
Garage Spaces 1.0
Fence None
Pool None
Community Features Dog Park, Gated, Homeowners Assoc, Near Schools, Near Shopping, Near Trails/Greenway, Park, Pool, Restaurant, Sidewalks, Street Lights
Utilities Available Cable Available, Electricity Available, Natural Gas Available, Phone Available, Sewer Available, Underground Utilities, Water Available
Waterfront Description None
View Other
Roof Type Composition
Street Surface Paved
Accessibility None
Handicap Access None
Porch Deck
Total Parking Spaces 1
Building
Lot Description Landscaped, Level, Private
Story Three Or More
Sewer Public Sewer
Water Public
Architectural Style Townhouse, Traditional
Level or Stories Three Or More
Structure Type Cement Siding
New Construction No
Construction Status Resale
Schools
Elementary Schools Bolton Academy
Middle Schools Willis A. Sutton
High Schools North Atlanta
Others
HOA Fee Include Maintenance Structure, Maintenance Grounds, Pest Control, Swim/Tennis, Termite, Trash
Senior Community no
Restrictions true
Tax ID 17 0221 LL3812
Ownership Fee Simple
Financing yes
Special Listing Condition None
Read Less Info
Want to know what your home might be worth? Contact us for a FREE valuation!

Our team is ready to help you sell your home for the highest possible price ASAP

Bought with Atlanta Fine Homes Sotheby's International
GET MORE INFORMATION




