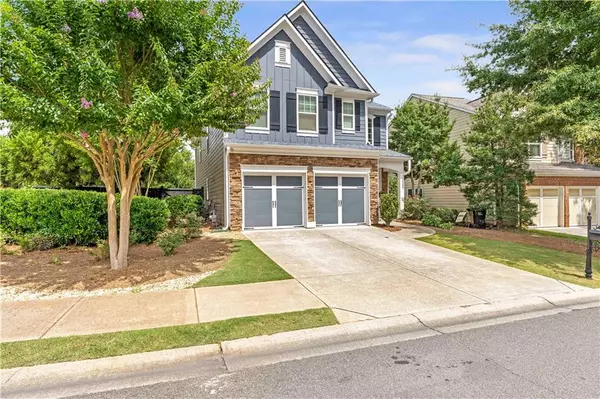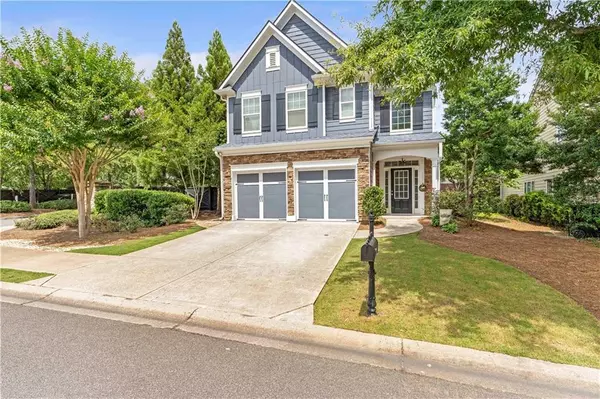For more information regarding the value of a property, please contact us for a free consultation.
Key Details
Sold Price $431,200
Property Type Single Family Home
Sub Type Single Family Residence
Listing Status Sold
Purchase Type For Sale
Square Footage 2,661 sqft
Price per Sqft $162
Subdivision Stonehaven Pointe
MLS Listing ID 6916581
Sold Date 08/31/21
Style Traditional
Bedrooms 4
Full Baths 2
Half Baths 1
Construction Status Resale
HOA Fees $900
HOA Y/N Yes
Originating Board FMLS API
Year Built 2006
Annual Tax Amount $2,981
Tax Year 2020
Lot Size 6,969 Sqft
Acres 0.16
Property Description
Welcome to your dream home! 1 year old roof. New exterior paint 05/2021. New sod in front yard. New hardscape walkway leads to backyard w/ shade areas. New split rail fence & herb garden. New garage door opener w/ cabinetry & shelving for storage. New digital ecobee thermostat w/ well maintained HVAC under transferrable warranty. New pergo hand scraped waterproof flooring on lower level. Updated half bath w/ new sink & vanity. Newly updated kitchen w/ granite countertops, custom shaker cabinetry & recessed lighting. Dining room w/ new built-in bench seating & storage. Wainscoting & custom craftsmen-ship details throughout including built-in hall tree, raised panel fireplace surround, and “secret” pet area. Expansive storage & AV closet on main level operates Alexa enhanced surround sound. Premium industrial lighting & plantation blinds throughout. Staircase is white oak w/ wrought iron banisters. Upper level features 4 bedrooms, 1 complete w/ 100 year old barn doors reclaimed from Sandy Springs bungalow. Laundry room w/ mosaic tile and timber shelves. Newly painted bedrooms. Upstairs carpet is 2 years old. Master bathroom has sliding barn door shower, new tile, luxury stone countertops w/ vessel sinks, ship lap & floating shelves. Jacuzzi dual flush comfort toilet in refined master water closet. Master includes large industrial ceiling fan & recessed lighting. 3rd bathroom includes mosaic tile & vanity w/ exquisite lighting. This original model home is across from clubhouse w/ “water park” pool & overflow parking. Amendities feature Olympic pool w/ 3 story slide, kiddie wave & splash pool w/ mushroom fountain, playground, 3 tennis courts & soon to be completed basketball court. Close to award winning STEM school, Greenway, dining and shopping.
Location
State GA
County Forsyth
Area 222 - Forsyth County
Lake Name None
Rooms
Bedroom Description Oversized Master
Other Rooms None
Basement None
Dining Room Open Concept, Separate Dining Room
Interior
Interior Features Entrance Foyer 2 Story, High Ceilings 9 ft Main, High Ceilings 9 ft Upper, High Speed Internet, Walk-In Closet(s)
Heating Central
Cooling Central Air
Flooring Carpet, Hardwood
Fireplaces Number 1
Fireplaces Type Decorative, Family Room
Window Features Insulated Windows
Appliance Dishwasher, Gas Range, Gas Water Heater, Microwave, Refrigerator
Laundry Laundry Room, Upper Level
Exterior
Exterior Feature Private Front Entry, Private Yard
Parking Features Driveway, Garage, Garage Door Opener, Kitchen Level
Garage Spaces 2.0
Fence Back Yard, Fenced, Wood
Pool None
Community Features Clubhouse, Dog Park, Fitness Center, Homeowners Assoc, Near Schools, Near Shopping, Near Trails/Greenway, Playground, Pool, Tennis Court(s)
Utilities Available Cable Available, Electricity Available, Natural Gas Available, Sewer Available, Underground Utilities, Water Available
Waterfront Description None
View Other
Roof Type Composition, Shingle
Street Surface Asphalt
Accessibility None
Handicap Access None
Porch Front Porch, Patio
Total Parking Spaces 2
Building
Lot Description Back Yard, Landscaped, Level
Story Two
Sewer Public Sewer
Water Public
Architectural Style Traditional
Level or Stories Two
Structure Type Cement Siding, Stone
New Construction No
Construction Status Resale
Schools
Elementary Schools George W. Whitlow
Middle Schools Otwell
High Schools Forsyth Central
Others
HOA Fee Include Swim/Tennis
Senior Community no
Restrictions true
Tax ID 130 497
Special Listing Condition None
Read Less Info
Want to know what your home might be worth? Contact us for a FREE valuation!

Our team is ready to help you sell your home for the highest possible price ASAP

Bought with Keller Williams North Atlanta



