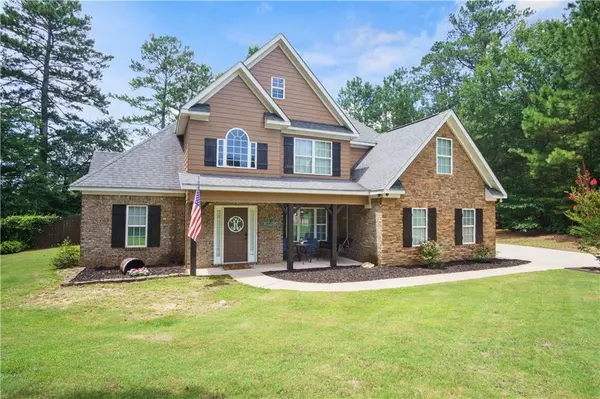For more information regarding the value of a property, please contact us for a free consultation.
Key Details
Sold Price $385,000
Property Type Single Family Home
Sub Type Single Family Residence
Listing Status Sold
Purchase Type For Sale
Square Footage 2,795 sqft
Price per Sqft $137
Subdivision Northwoods
MLS Listing ID 6916232
Sold Date 08/30/21
Style Contemporary/Modern, Traditional
Bedrooms 4
Full Baths 3
Construction Status Resale
HOA Fees $400
HOA Y/N Yes
Originating Board FMLS API
Year Built 2010
Annual Tax Amount $3,259
Tax Year 2020
Lot Size 0.670 Acres
Acres 0.67
Property Description
We invite you to come see this immaculate 4 bedroom, 3 full bathroom retreat home in the swim/tennis subdivision of Northwoods. Nestled on a corner lot in the cul de sac, this home is surrounded by natural views that reinforce the privacy fence, providing peace and quiet and a oneness with nature. This beautiful home boasts an open concept eat-in kitchen that overlooks the family room w/wood burning fireplace, formal dining room, and a full laundry room with built-in cabinets all on the 1st floor. Moreover, main level also features a secondary bedroom and bathroom, as well as, the custom-designed MASTER ON THE MAIN, with walk-in closet, double vanity, separate shower, and jetted tub. You'll love the vaulted ceilings and the nice touch of the barn door and other fine details in the design of the home. Upstairs you'll find 2 more secondary bedrooms with a jack and jill bathroom and a large BONUS ROOM that has been converted into a 5th bedroom but could also be an office space, play room, or additional closet. Options are limitless. This split bedroom plan is perfect for entertaining guests and accommodating any family! The entire house has been repainted within the last 2 years, and the septic tank was cleaned at the end of last year. Conveniently less than 2 miles from Hwy 81 and Hwy 138. This one is a must see.
Location
State GA
County Newton
Area 151 - Newton County
Lake Name None
Rooms
Bedroom Description Master on Main, Split Bedroom Plan
Other Rooms None
Basement None
Main Level Bedrooms 2
Dining Room Open Concept, Separate Dining Room
Interior
Interior Features Cathedral Ceiling(s), Coffered Ceiling(s), Disappearing Attic Stairs, Double Vanity, High Ceilings 10 ft Main, Walk-In Closet(s)
Heating Electric
Cooling Ceiling Fan(s), Central Air
Flooring Carpet, Ceramic Tile, Vinyl
Fireplaces Number 1
Fireplaces Type Family Room, Wood Burning Stove
Window Features None
Appliance Dishwasher, Electric Cooktop, Electric Oven, Microwave, Refrigerator
Laundry Laundry Room, Main Level
Exterior
Exterior Feature Private Yard
Parking Features Attached, Driveway, Garage, Garage Door Opener, Garage Faces Side
Garage Spaces 2.0
Fence Back Yard, Fenced, Privacy
Pool None
Community Features Clubhouse, Homeowners Assoc, Near Schools, Playground, Pool, Street Lights, Tennis Court(s)
Utilities Available Cable Available, Electricity Available, Phone Available, Underground Utilities, Water Available
Waterfront Description None
View Rural
Roof Type Shingle
Street Surface None
Accessibility None
Handicap Access None
Porch Covered, Patio
Total Parking Spaces 2
Building
Lot Description Back Yard, Corner Lot, Cul-De-Sac, Front Yard, Landscaped
Story Two
Sewer Septic Tank
Water Public
Architectural Style Contemporary/Modern, Traditional
Level or Stories Two
Structure Type Brick Front
New Construction No
Construction Status Resale
Schools
Elementary Schools Flint Hill
Middle Schools Cousins
High Schools Eastside
Others
Senior Community no
Restrictions false
Tax ID 0057A00000030000
Special Listing Condition None
Read Less Info
Want to know what your home might be worth? Contact us for a FREE valuation!

Our team is ready to help you sell your home for the highest possible price ASAP

Bought with Connections Realty Group Inc



