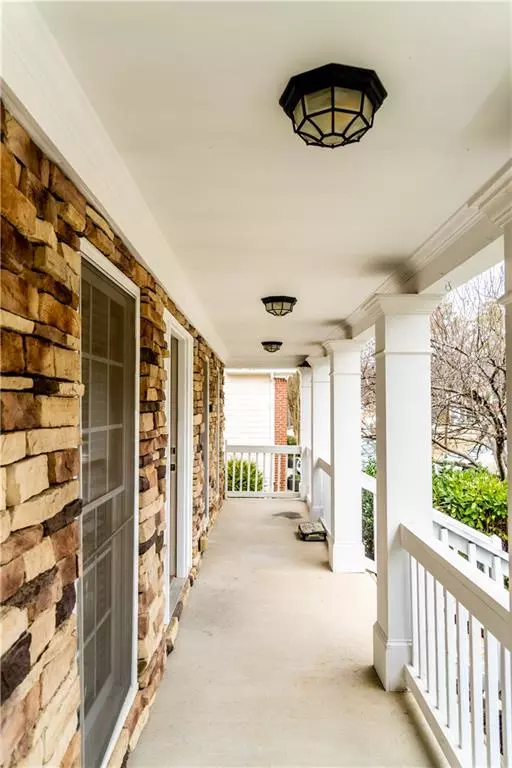For more information regarding the value of a property, please contact us for a free consultation.
Key Details
Sold Price $489,500
Property Type Single Family Home
Sub Type Single Family Residence
Listing Status Sold
Purchase Type For Sale
Square Footage 2,568 sqft
Price per Sqft $190
Subdivision Westgate At Chadbourne
MLS Listing ID 6933743
Sold Date 11/15/21
Style Traditional
Bedrooms 5
Full Baths 3
Construction Status Resale
HOA Fees $770
HOA Y/N Yes
Originating Board FMLS API
Year Built 2001
Annual Tax Amount $3,676
Tax Year 2018
Lot Size 0.680 Acres
Acres 0.68
Property Description
1 Year old Flooring in All Bedrooms and Main Level, Light Fixtures, Paints throughout the house, Updated Shower, Almost New Appliances etc. Unfin Bsmt for extra storage or to finish it to your taste. Rare to Find a Courtyard with a private wooded view. Nearby Schools have great infrastructure and good ratings with easy access and reach. Just a Minutes away from Avalon and Halcyon Malls. Low HOA fees, Forsyth Taxes with Alpharetta Address and Closer to Exit 11 and 12 on 400 for easy commute. Perfect East Facing. Pool and Tennis in community. This house has it all for the price range. Property was on Hold for long because of a tenant who wasn't ready to allow showings. Tenant is out and vacant now. 1Yr Free Warranty will be provided by seller from the time of closing. Very Few Homes on the market in the area for this price. The Property line goes much beyond the woods in the back, So there is a plenty of backyard if the bushes/woods are cleared and fenced.
Location
State GA
County Forsyth
Area 222 - Forsyth County
Lake Name None
Rooms
Bedroom Description Split Bedroom Plan
Other Rooms None
Basement Bath/Stubbed, Daylight, Exterior Entry, Full, Interior Entry, Partial
Main Level Bedrooms 1
Dining Room Separate Dining Room
Interior
Interior Features Double Vanity, Entrance Foyer 2 Story, Walk-In Closet(s)
Heating Forced Air, Natural Gas, Zoned
Cooling Ceiling Fan(s), Central Air
Flooring Carpet, Other
Fireplaces Number 2
Fireplaces Type Family Room, Master Bedroom
Window Features None
Appliance Dishwasher, Dryer, Electric Oven, Gas Cooktop, Gas Oven, Gas Range, Gas Water Heater, Microwave, Refrigerator, Washer
Laundry Laundry Room, Upper Level
Exterior
Exterior Feature Courtyard, Private Front Entry, Private Rear Entry, Private Yard, Rear Stairs
Parking Features Attached, Driveway, Garage, Garage Faces Front
Garage Spaces 2.0
Fence Back Yard, Stone
Pool None
Community Features Homeowners Assoc, Pool, Street Lights, Tennis Court(s)
Utilities Available Cable Available, Electricity Available, Natural Gas Available, Sewer Available, Underground Utilities, Water Available
View Other
Roof Type Shingle
Street Surface Asphalt
Accessibility None
Handicap Access None
Porch Covered, Deck, Front Porch
Total Parking Spaces 2
Building
Lot Description Back Yard, Front Yard, Landscaped, Private, Sloped, Wooded
Story Two
Sewer Public Sewer
Water Public
Architectural Style Traditional
Level or Stories Two
Structure Type Other
New Construction No
Construction Status Resale
Schools
Elementary Schools Brandywine
Middle Schools Desana
High Schools Denmark High School
Others
HOA Fee Include Reserve Fund, Swim/Tennis, Trash
Senior Community no
Restrictions false
Tax ID 020 564
Special Listing Condition None
Read Less Info
Want to know what your home might be worth? Contact us for a FREE valuation!

Our team is ready to help you sell your home for the highest possible price ASAP

Bought with Virtual Properties Realty. Biz
GET MORE INFORMATION




