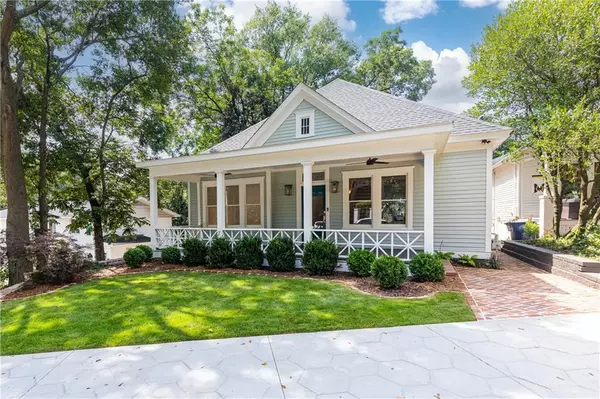For more information regarding the value of a property, please contact us for a free consultation.
Key Details
Sold Price $1,089,000
Property Type Single Family Home
Sub Type Single Family Residence
Listing Status Sold
Purchase Type For Sale
Square Footage 2,306 sqft
Price per Sqft $472
Subdivision Inman Park
MLS Listing ID 6944132
Sold Date 11/10/21
Style Bungalow, Contemporary/Modern, Traditional
Bedrooms 4
Full Baths 3
Construction Status Resale
HOA Y/N No
Originating Board FMLS API
Year Built 1902
Annual Tax Amount $8,140
Tax Year 2020
Lot Size 4,730 Sqft
Acres 0.1086
Property Description
Exquisite Fully Renovated Home in Inman Park w/ Direct Access to Freedom Park Trail & the BeltLine, Steps from the Year-Round Freedom Farmers Market at the Carter Center Every Saturday! This Designer Residence Features an Expansive 2nd Story Primary Suite w/ Private Terrace, New Kitchen & Baths, 3 Outdoor Spaces + Private Fenced Backyard w/ Entertainment Deck. The Inviting Covered Front Porch w/ Coach House Gas Lanterns, Tongue & Groove Ceiling & Brick Herringbone Walkway Exudes Sophistication & the Perfect Balance of Old World Charm & Clean, Fresh Finishes. Upon Entry, You Are Met w/ Soaring 10’ Ceilings, Oversized Windows, Open Concept Floor Plan w/ Family Room w/ Gas Fireplace Open to Dining & Eat-In Gourmet Kitchen w/ Island, Custom Floor-to-Ceiling Cabinetry, Quartz Countertops + Backsplash, Farmhouse Porcelain Sink, Designer Appliance Package w/ Fulgor Milano 6 Burner Gas Range, Liebherr Integrated Refrig & Dishwasher + Wine Fridge. Den Leads to Entertainment Deck w/ Fenced Backyard & Grill Area. Exquisite Details Throughout Including Exposed Wood Beams, 6” White Oak Wide Plank Floors & Designer Lighting + Plumbing Fixtures. Grand Staircase Leads to Primary w/ French Doors to Private Terrace, Spa-Like En Suite w/ Porcelain Marble Floors, Double Vanity, Walk-In Glass Shower & Luxe Oversized Free-Standing Soaking Tub. Walk-In Closet w/ Custom Closet System. 3 Guest Bedrooms on Main. Secondary Primary Suite on Main w/ En Suite w/ Walk-In Shower + Carrara Marble Vanity. Full Hall Bath w/ Original Clawfoot Tub & Carrara Marble Flooring+Vanity. SmartHome w/ Nest Thermostats & Ring Doorbell. Laundry on Main & Primary Up. 3 Blocks to the Best Restos - Sotto Sotto, Fritti, Barcelona, BeetleCat, bartaco & More! Mins to I-85
Location
State GA
County Fulton
Area 23 - Atlanta North
Lake Name None
Rooms
Other Rooms None
Basement Crawl Space
Main Level Bedrooms 3
Dining Room Open Concept, Seats 12+
Interior
Interior Features Beamed Ceilings, High Ceilings 10 ft Main, High Speed Internet, Walk-In Closet(s)
Heating Central, Zoned
Cooling Ceiling Fan(s), Central Air, Zoned
Flooring Hardwood
Fireplaces Number 1
Fireplaces Type Family Room, Gas Log
Window Features None
Appliance Dishwasher, Disposal, Gas Range, Range Hood, Refrigerator
Laundry Main Level, Upper Level
Exterior
Exterior Feature None
Garage Parking Pad
Fence Back Yard, Wood
Pool None
Community Features Near Beltline, Near Marta, Near Schools, Near Shopping, Near Trails/Greenway, Park
Utilities Available Cable Available, Electricity Available, Natural Gas Available, Phone Available, Water Available
Waterfront Description None
View Other
Roof Type Composition
Street Surface None
Accessibility None
Handicap Access None
Porch Covered, Deck, Front Porch, Patio
Total Parking Spaces 1
Building
Lot Description Landscaped
Story Two
Sewer Public Sewer
Water Public
Architectural Style Bungalow, Contemporary/Modern, Traditional
Level or Stories Two
Structure Type Cement Siding
New Construction No
Construction Status Resale
Schools
Elementary Schools Mary Lin
Middle Schools David T Howard
High Schools Midtown
Others
Senior Community no
Restrictions false
Tax ID 14 001500090047
Special Listing Condition None
Read Less Info
Want to know what your home might be worth? Contact us for a FREE valuation!

Our team is ready to help you sell your home for the highest possible price ASAP

Bought with Berkshire Hathaway HomeServices Georgia Properties
GET MORE INFORMATION




