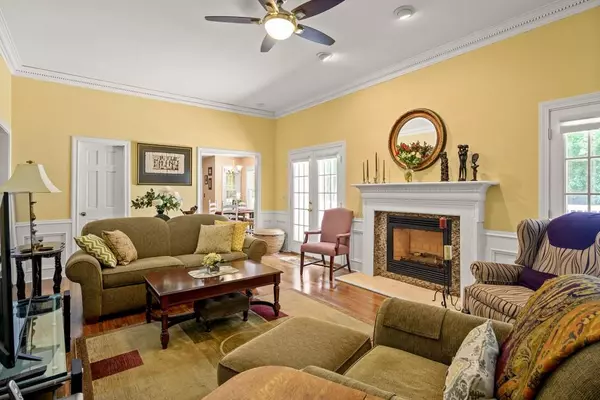For more information regarding the value of a property, please contact us for a free consultation.
Key Details
Sold Price $542,500
Property Type Single Family Home
Sub Type Single Family Residence
Listing Status Sold
Purchase Type For Sale
Square Footage 2,808 sqft
Price per Sqft $193
Subdivision Spalding Woods
MLS Listing ID 6938520
Sold Date 11/08/21
Style European, Mediterranean
Bedrooms 3
Full Baths 2
Half Baths 1
Construction Status Resale
HOA Y/N No
Originating Board FMLS API
Year Built 1985
Annual Tax Amount $2,226
Tax Year 2020
Lot Size 0.414 Acres
Acres 0.414
Property Description
Prepare to be impressed with this spacious ranch home with plenty of room to expand. This wonderful home boasts unusually high ceilings, so from the moment you enter, the volume and space are a pleasant surprise. Adorned with high quality trim including dental moldings, this home was obviously carefully planned and very well built. Hardwood floors extend throughout all of the living spaces, including the recently updated kitchen. It features stained cabinets, large island with open shelving and decorative glass doors, granite tops and a stunning professional range! The full-sized laundry room with space for a mudroom is tucked neatly off the kitchen near the garage. A fireside family room has large windows and French doors to the rear deck. An ample master suite has his and hers closets and overlooks the deck and level back yard. The secondary rooms share a bath and each has a private vanity area. Wait, there is more! A FULL basement awaits your ideas. Stubbed for bath with nice ceiling clearance and well laid out rooms, this basement is a dream! Just the expansion space you need with limitless possibilities. Very well priced and lovingly cared for. Updates include new windows, newer water heater, roof less than 10 years. This home does not back to highway!
Location
State GA
County Fulton
Area 131 - Sandy Springs
Lake Name None
Rooms
Bedroom Description Master on Main, Oversized Master
Other Rooms None
Basement Daylight, Full, Unfinished
Main Level Bedrooms 3
Dining Room Separate Dining Room
Interior
Interior Features Bookcases, Double Vanity, Entrance Foyer, High Speed Internet, His and Hers Closets, Walk-In Closet(s)
Heating Central, Natural Gas
Cooling Ceiling Fan(s), Central Air
Flooring Carpet, Hardwood
Fireplaces Number 1
Fireplaces Type Decorative, Family Room, Gas Starter
Window Features Plantation Shutters
Appliance Dishwasher, Disposal, Gas Range, Microwave, Range Hood, Self Cleaning Oven
Laundry In Kitchen, Laundry Room, Main Level, Mud Room
Exterior
Exterior Feature Private Front Entry, Private Yard
Parking Features Attached, Garage, Garage Door Opener, Kitchen Level
Garage Spaces 2.0
Fence None
Pool None
Community Features Near Schools, Near Shopping
Utilities Available Cable Available, Electricity Available, Natural Gas Available, Phone Available, Sewer Available, Water Available
Waterfront Description None
View City
Roof Type Composition, Shingle
Street Surface Paved
Accessibility None
Handicap Access None
Porch Deck, Front Porch
Total Parking Spaces 2
Building
Lot Description Back Yard, Level
Story One
Sewer Public Sewer
Water Public
Architectural Style European, Mediterranean
Level or Stories One
Structure Type Other
New Construction No
Construction Status Resale
Schools
Elementary Schools Woodland - Fulton
Middle Schools Sandy Springs
High Schools North Springs
Others
Senior Community no
Restrictions false
Tax ID 17 003300030424
Ownership Fee Simple
Financing no
Special Listing Condition None
Read Less Info
Want to know what your home might be worth? Contact us for a FREE valuation!

Our team is ready to help you sell your home for the highest possible price ASAP

Bought with Atlanta Fine Homes Sotheby's International



