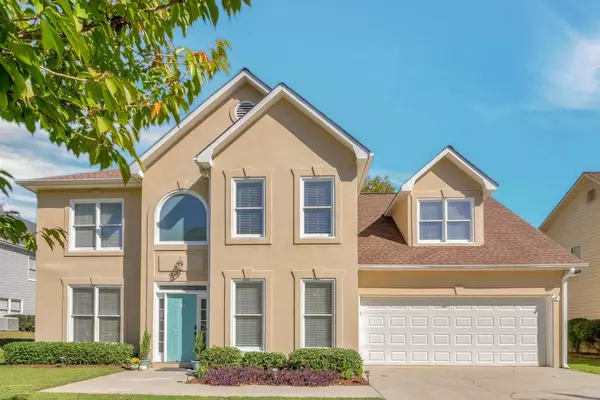For more information regarding the value of a property, please contact us for a free consultation.
Key Details
Sold Price $240,000
Property Type Single Family Home
Sub Type Single Family Residence
Listing Status Sold
Purchase Type For Sale
Square Footage 2,772 sqft
Price per Sqft $86
Subdivision Fielding
MLS Listing ID 6641113
Sold Date 11/27/19
Style Other
Bedrooms 4
Full Baths 2
Half Baths 1
Construction Status Resale
HOA Fees $450
HOA Y/N No
Originating Board FMLS API
Year Built 1994
Annual Tax Amount $3,299
Tax Year 2018
Lot Size 0.280 Acres
Acres 0.28
Property Description
Must see this Hidden Gem! It is MOVE IN READY and found in one of Gwinnett's most sought after Swim/Tennis Communities and Award Winning School Districts! Just in time and PERFECT for Holiday Entertaining- This cozy, open concept floor plan boasts- Dual Ovens, Stainless Appliances, Granite Counter Tops, Formal Dining Room with Beautiful Wainscoting, Hardwood Floors, and PLENTY of space for Family and Friends. Fenced In Private Back Yard and Enclosed Patio allow for additional entertaining and relaxing areas. 2 sets of Barn Doors allow for a private office, play area, or just a quiet reading room. Huge Bonus Room can be used as 4th Bedroom. Over Sized Master/ Garden Tub/ Large Walk In/ 2 Story Foyer/ 9' Ceilings/ New Paint/ Newer Roof/ Newer A/C/ Updated Lighting Fixtures/ Climate Controlled Garage/ Cul-De-Sac Street. Minutes from The Mall of Georgia and Hwy 316. Don't miss out on this one! It will go Fast!! Call to Schedule your showing Today!
Location
State GA
County Gwinnett
Area 63 - Gwinnett County
Lake Name None
Rooms
Bedroom Description Oversized Master
Other Rooms None
Basement None
Dining Room Other
Interior
Interior Features Entrance Foyer, Entrance Foyer 2 Story, Tray Ceiling(s), Walk-In Closet(s)
Heating Central, Electric
Cooling Central Air
Flooring Hardwood
Fireplaces Type Decorative, Living Room
Window Features None
Appliance Dishwasher, Double Oven, Electric Range, Microwave
Laundry Other
Exterior
Exterior Feature Private Yard
Parking Features Attached
Garage Spaces 2.0
Fence Back Yard
Pool None
Community Features Clubhouse, Playground, Pool, Tennis Court(s)
Utilities Available Cable Available
Waterfront Description None
View Other
Roof Type Composition
Street Surface Paved
Accessibility None
Handicap Access None
Porch Enclosed
Total Parking Spaces 2
Building
Lot Description Back Yard, Cul-De-Sac, Landscaped, Private
Story Two
Sewer Public Sewer
Water Public
Architectural Style Other
Level or Stories Two
Structure Type Stucco
New Construction No
Construction Status Resale
Schools
Elementary Schools Dyer
Middle Schools Twin Rivers
High Schools Mountain View
Others
HOA Fee Include Swim/Tennis
Senior Community no
Restrictions false
Tax ID R7026 296
Ownership Fee Simple
Financing no
Special Listing Condition None
Read Less Info
Want to know what your home might be worth? Contact us for a FREE valuation!

Our team is ready to help you sell your home for the highest possible price ASAP

Bought with Sovereign Real Estate Group National Corp.



