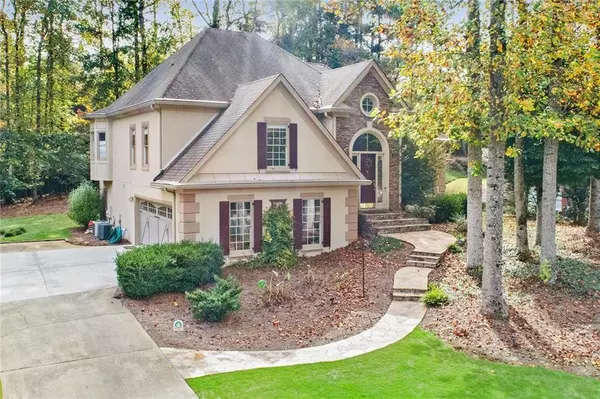For more information regarding the value of a property, please contact us for a free consultation.
Key Details
Sold Price $354,000
Property Type Single Family Home
Sub Type Single Family Residence
Listing Status Sold
Purchase Type For Sale
Square Footage 2,816 sqft
Price per Sqft $125
Subdivision Charlton Forge
MLS Listing ID 6638020
Sold Date 12/13/19
Style Traditional
Bedrooms 3
Full Baths 2
Construction Status Resale
HOA Fees $460
HOA Y/N Yes
Originating Board FMLS API
Year Built 1996
Annual Tax Amount $665
Tax Year 2018
Lot Size 0.454 Acres
Acres 0.454
Property Description
ONE OF A KIND! Beautiful custom home in sought after swim & tennis Charlton Forge subdivision. Meticulously maintained 3BR/2BA home on quiet cul-de-sac has 2800+ sq ft close to Marietta Square. Home features slate flooring, upgraded bathrooms, & high end appliances (convey). Finished bonus room w/ separate entrance opens to manicured backyard. Basement is stubbed for extra bathroom w/ easy potential for 4BR/3BA. Enjoy sunsets from new 2 level composite deck overlooking gorgeous & private backyard w/ fire pit. Stunning & completely move in ready. Come see for yourself! No detail was overlooked on this home. Low voltage lighting (inside and out), ultra quiet (2 car) garage door, plus additional parking. Custom stone work on the exterior of the home and walkways in both front and back yard plus new zeon zoysia sod and landscape lighting makes for a picture perfect lawn. Deck furniture and Weber gas grill (with direct gas line) convey. Sellers are the original home owners and have all maintenance records and architectural drawings. Family friendly neighborhood features two sets of ALTA active tennis courts, pool, and clubhouse.
Location
State GA
County Cobb
Area 73 - Cobb-West
Lake Name None
Rooms
Bedroom Description None
Other Rooms None
Basement Bath/Stubbed, Daylight
Dining Room Separate Dining Room
Interior
Interior Features Entrance Foyer 2 Story, High Ceilings 10 ft Main, High Ceilings 10 ft Upper, Tray Ceiling(s), Walk-In Closet(s)
Heating Forced Air, Natural Gas
Cooling Ceiling Fan(s), Central Air
Flooring Carpet, Other
Fireplaces Number 1
Fireplaces Type Family Room, Gas Starter
Window Features Insulated Windows
Appliance Dishwasher, Disposal, Electric Range, Microwave, Refrigerator, Self Cleaning Oven
Laundry Laundry Room, Lower Level
Exterior
Exterior Feature Gas Grill
Parking Features Garage
Garage Spaces 2.0
Fence None
Pool None
Community Features Clubhouse, Homeowners Assoc, Near Schools, Near Shopping, Near Trails/Greenway, Pool, Street Lights, Tennis Court(s)
Utilities Available Cable Available, Electricity Available, Natural Gas Available, Phone Available, Sewer Available, Underground Utilities, Water Available
View Other
Roof Type Composition, Shingle
Street Surface Asphalt
Accessibility None
Handicap Access None
Porch Deck
Total Parking Spaces 2
Building
Lot Description Back Yard, Front Yard, Landscaped, Level
Story Multi/Split
Sewer Public Sewer
Water Public
Architectural Style Traditional
Level or Stories Multi/Split
Structure Type Cement Siding, Stone, Synthetic Stucco
New Construction No
Construction Status Resale
Schools
Elementary Schools Hickory Hills
Middle Schools Marietta
High Schools Marietta
Others
Senior Community no
Restrictions false
Tax ID 19011100460
Special Listing Condition None
Read Less Info
Want to know what your home might be worth? Contact us for a FREE valuation!

Our team is ready to help you sell your home for the highest possible price ASAP

Bought with Keller Williams Realty Cityside



