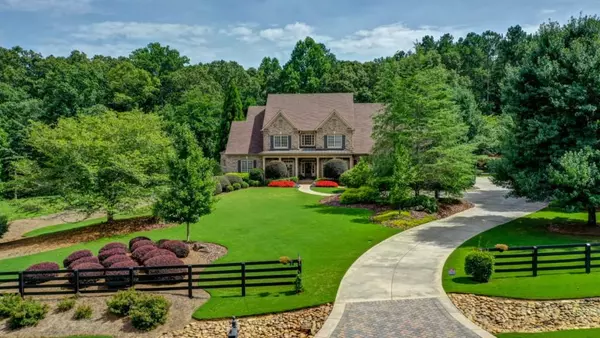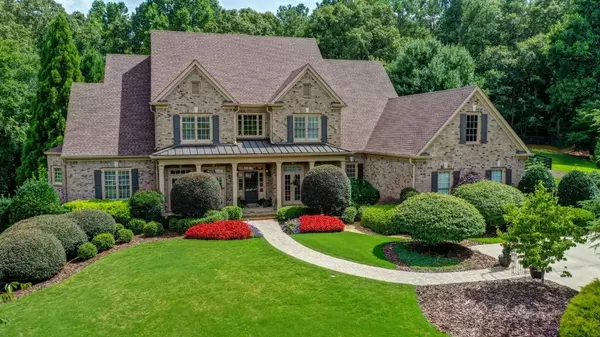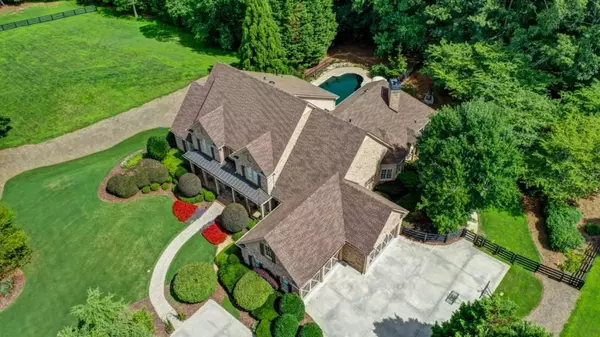For more information regarding the value of a property, please contact us for a free consultation.
Key Details
Sold Price $981,000
Property Type Single Family Home
Sub Type Single Family Residence
Listing Status Sold
Purchase Type For Sale
Square Footage 7,213 sqft
Price per Sqft $136
Subdivision The Shoals At Arbor Hill
MLS Listing ID 6595554
Sold Date 01/02/20
Style Craftsman, Traditional
Bedrooms 4
Full Baths 5
Half Baths 2
Construction Status Resale
HOA Fees $1,250
HOA Y/N Yes
Originating Board FMLS API
Year Built 2004
Annual Tax Amount $5,641
Tax Year 2018
Lot Size 2.240 Acres
Acres 2.24
Property Description
Visually stunning and move in ready, Bella Vista Manor exhibits superior architectural design and symmetry. Welcoming with an understated radiance, this signature home is masterfully situated on 2.24 tranquil acres in Canton, the emerald heart of Cherokee County. This residence affords an impressive sweep of gardens with carefully nurtured landscaping creating an oasis of unbridled beauty. Gracious amenities are featured throughout this Chathambilt home including exceptional millwork, hardwood floors, and many architectural niches throughout. Culinary kitchen integrates captivating entertaining with ease and overlooks breakfast area and fireside family room. Banquet sized dining room and imposing gentleman's library flow with sophisticated radiance. Refined master retreat on main with luxurious bath and inviting fireplace. Exceptional finished terrace level features media room and expansive gaming and entertainment areas ideal for an active lifestyle. View filled rooms and screened porch are voluminous and open to sensational heated salt water pool bathed in sunlight and accented with inspired specimen trees and magnificent flora. Open floor plan! Pristine condition! Excellent schools!
Location
State GA
County Cherokee
Area 113 - Cherokee County
Lake Name None
Rooms
Bedroom Description Master on Main, Oversized Master, Sitting Room
Other Rooms None
Basement Daylight, Exterior Entry, Finished, Finished Bath, Full, Interior Entry
Main Level Bedrooms 1
Dining Room Seats 12+, Separate Dining Room
Interior
Interior Features Central Vacuum, Disappearing Attic Stairs, Double Vanity, Entrance Foyer, High Ceilings 9 ft Lower, High Ceilings 10 ft Main, High Speed Internet, His and Hers Closets, Tray Ceiling(s), Walk-In Closet(s), Wet Bar
Heating Forced Air, Natural Gas, Zoned
Cooling Ceiling Fan(s), Central Air, Zoned
Flooring Carpet, Hardwood
Fireplaces Number 2
Fireplaces Type Double Sided, Family Room, Gas Starter, Great Room, Keeping Room, Master Bedroom
Window Features Insulated Windows, Plantation Shutters
Appliance Dishwasher, Disposal, Double Oven, Electric Oven, Electric Water Heater, Gas Cooktop, Microwave, Refrigerator, Trash Compactor
Laundry Laundry Room, Main Level
Exterior
Exterior Feature Gas Grill, Private Front Entry, Private Yard
Parking Features Garage, Garage Door Opener, Garage Faces Side, Kitchen Level
Garage Spaces 3.0
Fence Back Yard, Front Yard, Wood
Pool Heated, Gunite, In Ground
Community Features Homeowners Assoc, Meeting Room, Park, Playground
Utilities Available Cable Available, Electricity Available, Natural Gas Available, Phone Available, Underground Utilities
Waterfront Description None
View Rural
Roof Type Composition, Shingle
Street Surface Asphalt, Paved
Accessibility None
Handicap Access None
Porch Enclosed, Front Porch, Rear Porch, Screened
Total Parking Spaces 3
Building
Lot Description Creek On Lot, Cul-De-Sac, Landscaped, Level, Pasture, Wooded
Story Two
Sewer Septic Tank
Water Well
Architectural Style Craftsman, Traditional
Level or Stories Two
Structure Type Brick 4 Sides
New Construction No
Construction Status Resale
Schools
Elementary Schools Macedonia
Middle Schools Creekland - Cherokee
High Schools Creekview
Others
HOA Fee Include Maintenance Grounds
Senior Community no
Restrictions true
Tax ID 03N17 146
Ownership Fee Simple
Financing no
Special Listing Condition None
Read Less Info
Want to know what your home might be worth? Contact us for a FREE valuation!

Our team is ready to help you sell your home for the highest possible price ASAP

Bought with Anchor Real Estate Advisors, LLC



