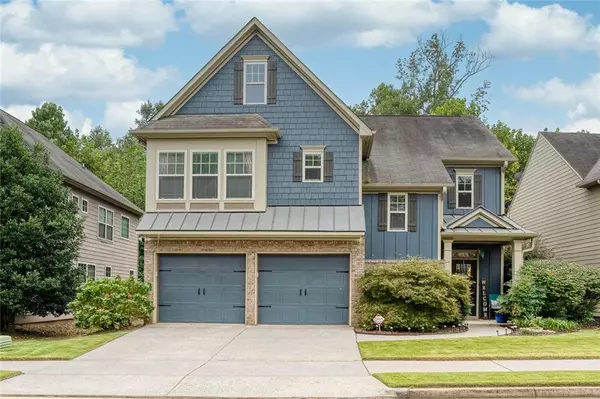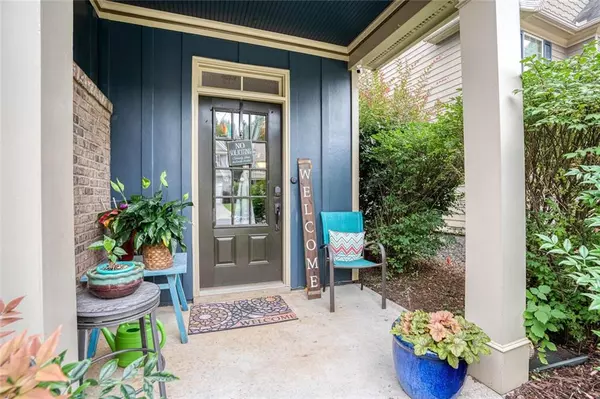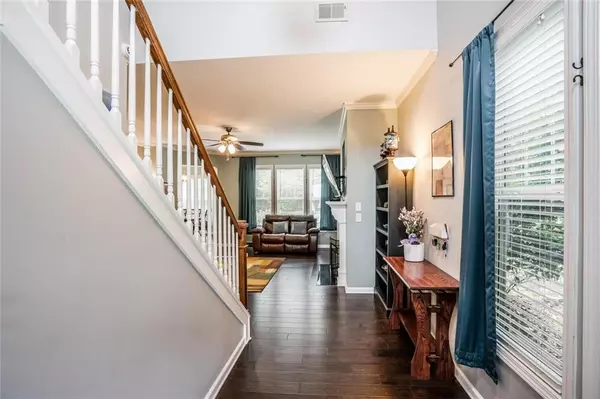For more information regarding the value of a property, please contact us for a free consultation.
Key Details
Sold Price $385,000
Property Type Single Family Home
Sub Type Single Family Residence
Listing Status Sold
Purchase Type For Sale
Square Footage 2,701 sqft
Price per Sqft $142
Subdivision Towne Mill
MLS Listing ID 6944872
Sold Date 10/20/21
Style Contemporary/Modern, Craftsman, European
Bedrooms 4
Full Baths 2
Half Baths 1
Construction Status Resale
HOA Fees $750
HOA Y/N Yes
Year Built 2006
Annual Tax Amount $2,710
Tax Year 2020
Lot Size 6,098 Sqft
Acres 0.14
Property Description
You just found your true Southern living & pristine home! Open concept style. Beautiful hardwood flooring on main, spacious kitchen with island and a large walk in pantry with a view to a nice fireplace living room. King sized master suite w/large double vanity, plenty of storage and spacious walk in closet. Wonderful loft area. Also, perfect work from home office space. Nice size secondary bedrooms. Great private fenced yard overlooks green space. Over sized garage with work bench/storage area. Towne Mill offers a convenient location, close to numerous parks including Hickory Log Reservoir and Etowah River Park, shopping, medical offices, dining, schools and I-575. Cruise around the neighborhood on a golf cart! Excellent amenities include 8 tennis courts, pool, and basketball courts. Also amenities consist of an expansive, lakefront activity complex that includes an aquatic center with a free-form pool and a kid's pool, pavilion, playgrounds w/waterslide, family friendly neighborhood. Award-Winning Schools. This is it! Start packing and be ready for new beginnings in your home sweet home!
Location
State GA
County Cherokee
Lake Name None
Rooms
Bedroom Description Oversized Master, Sitting Room, Studio
Other Rooms Garage(s), Workshop
Basement None
Dining Room Seats 12+, Separate Dining Room
Interior
Interior Features High Ceilings 10 ft Main, High Speed Internet, His and Hers Closets, Walk-In Closet(s)
Heating Central
Cooling Ceiling Fan(s), Central Air, Whole House Fan
Flooring Hardwood
Fireplaces Number 1
Fireplaces Type Family Room, Gas Starter, Great Room
Window Features Insulated Windows
Appliance Dishwasher, Disposal, ENERGY STAR Qualified Appliances, Microwave
Laundry Laundry Room, Upper Level
Exterior
Exterior Feature Private Front Entry, Private Yard, Storage
Parking Features Attached, Driveway, Garage, Garage Door Opener, Garage Faces Front, Level Driveway
Garage Spaces 1.0
Fence Fenced
Pool None
Community Features Homeowners Assoc, Near Schools, Near Shopping, Near Trails/Greenway, Park, Playground, Pool, Sidewalks, Street Lights, Swim Team, Tennis Court(s)
Utilities Available Cable Available, Electricity Available, Natural Gas Available, Sewer Available, Water Available
Waterfront Description None
View City, Other
Roof Type Composition
Street Surface Asphalt
Accessibility Accessible Entrance
Handicap Access Accessible Entrance
Porch Patio
Total Parking Spaces 2
Building
Lot Description Back Yard, Landscaped, Level, Wooded
Story Two
Foundation Slab
Sewer Public Sewer
Water Public
Architectural Style Contemporary/Modern, Craftsman, European
Level or Stories Two
Structure Type Other
New Construction No
Construction Status Resale
Schools
Elementary Schools William G. Hasty, Sr.
Middle Schools Teasley
High Schools Cherokee
Others
HOA Fee Include Reserve Fund, Swim/Tennis
Senior Community no
Restrictions true
Tax ID 14N20A 003
Special Listing Condition None
Read Less Info
Want to know what your home might be worth? Contact us for a FREE valuation!

Our team is ready to help you sell your home for the highest possible price ASAP

Bought with Path & Post Real Estate



