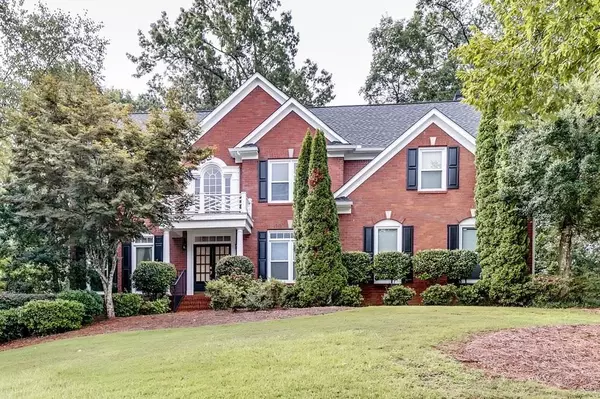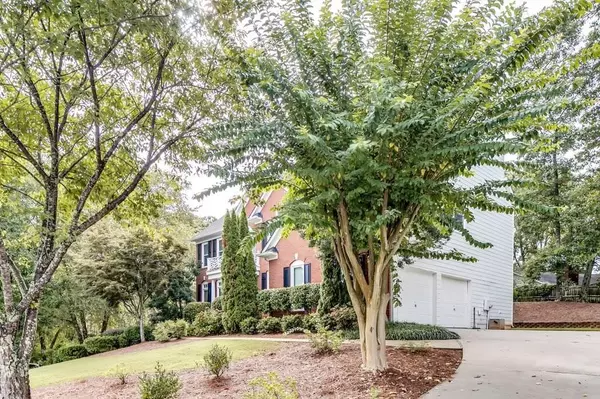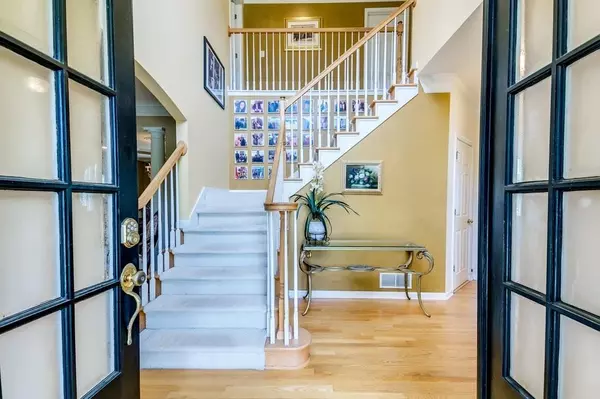For more information regarding the value of a property, please contact us for a free consultation.
Key Details
Sold Price $418,000
Property Type Single Family Home
Sub Type Single Family Residence
Listing Status Sold
Purchase Type For Sale
Square Footage 2,617 sqft
Price per Sqft $159
Subdivision Regency Hills
MLS Listing ID 6934915
Sold Date 10/15/21
Style Traditional
Bedrooms 4
Full Baths 3
Half Baths 1
Construction Status Resale
HOA Fees $1,120
HOA Y/N Yes
Originating Board FMLS API
Year Built 1999
Annual Tax Amount $3,047
Tax Year 2020
Lot Size 0.413 Acres
Acres 0.413
Property Description
Looking for an established home to make your own? THIS IS THE ONE! Room for now and room for growth! Buyers will appreciate large lots throughout the neighborhood, especially this charming 4-bedroom 3.5 bath DREAM! Welcome home to the beautiful and pristine John Wieland built, Regency Hills community, located in the well sought-after Westlake High School cluster. As you enter this home, you'll be greeted daily to a well-lit, two-story foyer with formal living and dining rooms awaiting. An open kitchen offers new Samsung-black stainless-steel appliances (cooktop and oven ordered, est. delivery 60 days), new garage doors (ordered, est. delivery 4 weeks), plenty of storage and spacious granite countertops, perfect for meal preparation as you overlook the family room. This family room is great for togetherness! Enjoy tons of natural light through the newly installed energy efficient windows and gas fireplace for warmth and coziness! Right off the main level, step out to a private backyard and deck, a great size to entertain and create your ideal outdoor living space. Other features include, central vacuum system, spacious Owners suite and secondary bedrooms, all located on the second level. Plenty of room here for work and school from home. A full unfinished basement and NEW ROOF! Strong HOA with great community amenities.
Location
State GA
County Fulton
Area 33 - Fulton South
Lake Name None
Rooms
Bedroom Description Oversized Master
Other Rooms None
Basement Full, Unfinished
Dining Room Separate Dining Room
Interior
Interior Features Bookcases, Cathedral Ceiling(s), Central Vacuum, Double Vanity, Entrance Foyer 2 Story, High Ceilings 9 ft Main, Walk-In Closet(s)
Heating Central, Natural Gas
Cooling Central Air
Flooring Carpet, Ceramic Tile, Hardwood
Fireplaces Number 1
Fireplaces Type Gas Starter
Window Features Skylight(s)
Appliance Dishwasher, Disposal, Double Oven, Gas Cooktop, Microwave, Refrigerator
Laundry Laundry Room, Main Level
Exterior
Exterior Feature Other
Parking Features Driveway, Garage
Garage Spaces 2.0
Fence None
Pool None
Community Features Clubhouse, Homeowners Assoc, Near Schools, Near Shopping, Playground, Pool, Tennis Court(s), Other
Utilities Available Natural Gas Available, Sewer Available
Waterfront Description None
View City
Roof Type Composition
Street Surface Paved
Accessibility None
Handicap Access None
Porch Deck
Total Parking Spaces 2
Building
Lot Description Back Yard, Front Yard
Story Two
Sewer Public Sewer
Water Public
Architectural Style Traditional
Level or Stories Two
Structure Type Frame
New Construction No
Construction Status Resale
Schools
Elementary Schools Randolph
Middle Schools Sandtown
High Schools Westlake
Others
HOA Fee Include Maintenance Grounds, Swim/Tennis, Trash
Senior Community no
Restrictions true
Tax ID 14F0092 LL1763
Ownership Fee Simple
Financing no
Special Listing Condition None
Read Less Info
Want to know what your home might be worth? Contact us for a FREE valuation!

Our team is ready to help you sell your home for the highest possible price ASAP

Bought with Keller Williams Buckhead



