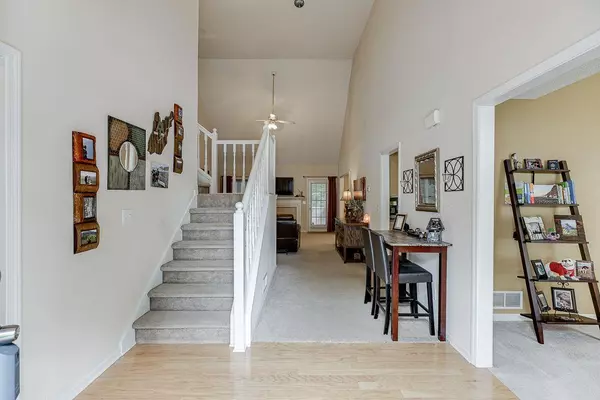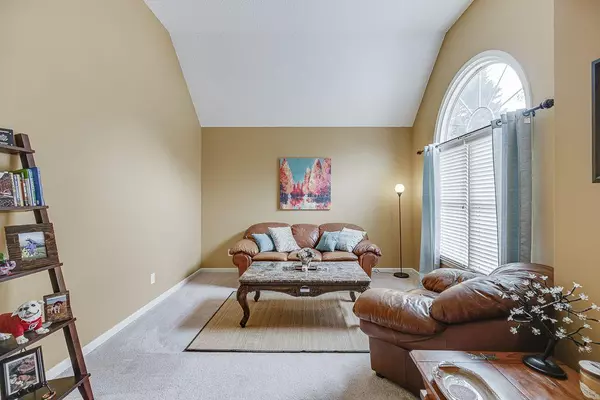For more information regarding the value of a property, please contact us for a free consultation.
Key Details
Sold Price $385,000
Property Type Single Family Home
Sub Type Single Family Residence
Listing Status Sold
Purchase Type For Sale
Square Footage 2,792 sqft
Price per Sqft $137
Subdivision Wynfield Pointe
MLS Listing ID 6931329
Sold Date 10/04/21
Style Traditional
Bedrooms 3
Full Baths 2
Half Baths 1
Construction Status Resale
HOA Y/N No
Originating Board FMLS API
Year Built 1993
Annual Tax Amount $4,831
Tax Year 2020
Lot Size 0.580 Acres
Acres 0.58
Property Description
Don't miss this awesome home in a very convenient location. In a small family neighborhood near shopping (Mall of Georgia) the new Top Golf and Andrett's for great family fun. Plus the Stripers stadium, grocery stores, restaurants and 1-85 or 316. The hardwood entry welcomes you, formal living room or great for a home office, vaulted great room with fireplace and entrance to the wonderful screened porch, eat in kitchen loaded with cabinets, formal dining room with hardwood floors. Large master bedroom on Main level with private garden tub bath with a separate shower, double sink and walk in closet. Upstairs to two, family sized, bedrooms and hall bath plus a floored, walk-in, attic that is great for storage. Full daylight basement with one finished room plus plenty of other rooms sectioned off to finish, also stubbed for a bath. Outside entrance to the private wooded, fenced rear yard.The Yard extends beyond the fence. Large 2 car side entry garage. The home needs a few updates but priced to sell. Put your own personal touches. Owner works from home therefore we do need you give us some notice by making an appointment through showingtime . They also need to take the dog out. Perfect location ,perfect friendly family neighborhood. See today you won't be disappointed.
Location
State GA
County Gwinnett
Area 62 - Gwinnett County
Lake Name None
Rooms
Bedroom Description Master on Main, Oversized Master
Other Rooms None
Basement Bath/Stubbed, Daylight, Exterior Entry, Full, Interior Entry
Main Level Bedrooms 1
Dining Room Seats 12+, Separate Dining Room
Interior
Interior Features High Ceilings 10 ft Main, Cathedral Ceiling(s), Double Vanity, High Speed Internet, Entrance Foyer, Tray Ceiling(s), Walk-In Closet(s)
Heating Other
Cooling Ceiling Fan(s), Central Air
Flooring Carpet, Hardwood
Fireplaces Number 1
Fireplaces Type Factory Built
Window Features None
Appliance Dishwasher, Disposal, Electric Range, Gas Water Heater, Microwave
Laundry Laundry Room, Main Level
Exterior
Exterior Feature Private Yard, Private Front Entry
Parking Features Attached, Garage Door Opener, Garage, Kitchen Level, Level Driveway, Garage Faces Side
Garage Spaces 2.0
Fence Back Yard, Wood
Pool None
Community Features Street Lights, Near Shopping
Utilities Available Cable Available
Waterfront Description None
View Other
Roof Type Composition
Street Surface Asphalt
Accessibility None
Handicap Access None
Porch Covered, Patio, Rear Porch, Screened
Total Parking Spaces 2
Building
Lot Description Back Yard, Level, Private, Wooded, Front Yard
Story One and One Half
Sewer Public Sewer
Water Public
Architectural Style Traditional
Level or Stories One and One Half
Structure Type Frame, Stucco
New Construction No
Construction Status Resale
Schools
Elementary Schools Freeman'S Mill
Middle Schools Twin Rivers
High Schools Mountain View
Others
Senior Community no
Restrictions false
Tax ID R7094 061
Ownership Fee Simple
Special Listing Condition None
Read Less Info
Want to know what your home might be worth? Contact us for a FREE valuation!

Our team is ready to help you sell your home for the highest possible price ASAP

Bought with Opendoor Brokerage, LLC



