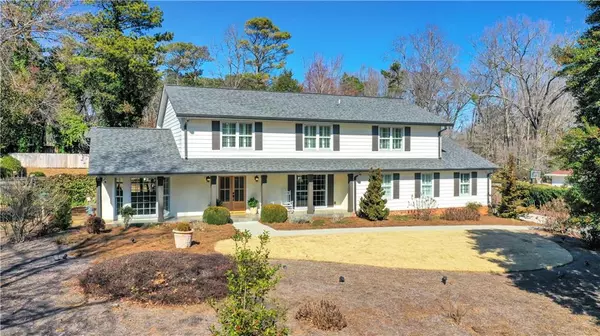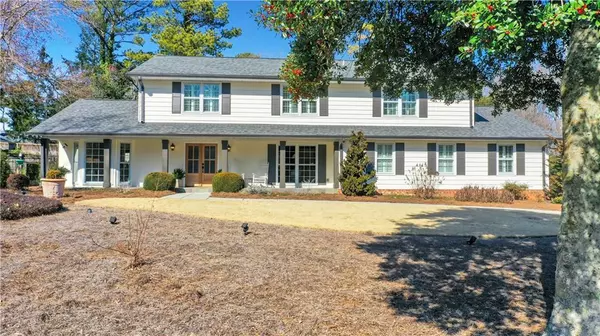UPDATED:
02/28/2025 07:15 PM
Key Details
Property Type Single Family Home
Sub Type Single Family Residence
Listing Status Coming Soon
Purchase Type For Sale
Square Footage 3,629 sqft
Price per Sqft $275
Subdivision Brookfield Country Club
MLS Listing ID 7532526
Style Traditional
Bedrooms 5
Full Baths 3
Half Baths 1
Construction Status Updated/Remodeled
HOA Fees $225
HOA Y/N Yes
Originating Board First Multiple Listing Service
Year Built 1972
Annual Tax Amount $3,242
Tax Year 2024
Lot Size 0.612 Acres
Acres 0.6118
Property Sub-Type Single Family Residence
Property Description
Fresh paint and brand-new flooring throughout creates a cohesive, sophisticated atmosphere. The expansive sunroom floods the home with natural light. This spacious 5 bedroom and 3.5 bathroom home includes a luxurious master suite with a newly renovated ensuite bathroom featuring a soaking tub and walk-in shower. Four-car garage and additional motor court space for four more vehicles provide ample room for residents and guests alike.
The beautifully maintained yard offers privacy and tranquility, with dedicated spaces for outdoor entertaining, pets, or play areas. A large concrete pad provides versatile outdoor recreation space, perfect for various activities.
Recent updates include a newer roof, HVAC system, water heater, and completely redone driveway. Located less than a mile from the prestigious Brookfield Country Club's golf course, water park-style pool, ALTA tennis courts, and vibrant pickleball community, this exceptional property combines luxury living with resort-style amenities. Welcome to 1285 Oakhaven Drive.
Location
State GA
County Fulton
Lake Name None
Rooms
Bedroom Description Oversized Master
Other Rooms None
Basement None
Main Level Bedrooms 1
Dining Room Separate Dining Room
Interior
Interior Features His and Hers Closets, Walk-In Closet(s)
Heating Central, Other
Cooling Central Air, Whole House Fan, Zoned
Flooring Carpet, Vinyl, Other
Fireplaces Number 1
Fireplaces Type Gas Starter
Window Features Plantation Shutters,Storm Window(s)
Appliance Dishwasher, Gas Cooktop, Range Hood, Refrigerator, Other
Laundry Main Level
Exterior
Exterior Feature Gas Grill
Parking Features Garage
Garage Spaces 4.0
Fence Fenced
Pool None
Community Features Country Club, Golf, Homeowners Assoc, Pickleball, Playground, Pool, Tennis Court(s)
Utilities Available Cable Available, Electricity Available, Natural Gas Available, Phone Available
Waterfront Description None
View Other
Roof Type Other
Street Surface None
Accessibility None
Handicap Access None
Porch Front Porch
Private Pool false
Building
Lot Description Back Yard, Front Yard, Private
Story Two
Foundation Concrete Perimeter
Sewer Public Sewer
Water Public
Architectural Style Traditional
Level or Stories Two
Structure Type Aluminum Siding,Other
New Construction No
Construction Status Updated/Remodeled
Schools
Elementary Schools Mountain Park - Fulton
Middle Schools Crabapple
High Schools Roswell
Others
HOA Fee Include Swim,Tennis
Senior Community no
Restrictions false
Special Listing Condition None




