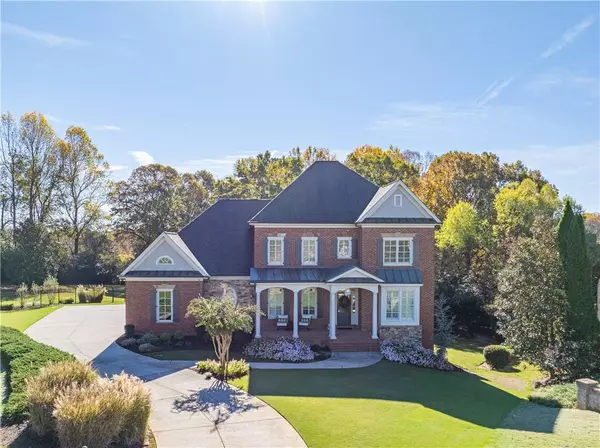UPDATED:
02/28/2025 02:25 PM
Key Details
Property Type Single Family Home
Sub Type Single Family Residence
Listing Status Coming Soon
Purchase Type For Sale
Square Footage 7,000 sqft
Price per Sqft $171
Subdivision Fieldstone Preserve
MLS Listing ID 7531578
Style Traditional
Bedrooms 5
Full Baths 5
Half Baths 1
Construction Status Resale
HOA Fees $535
HOA Y/N Yes
Originating Board First Multiple Listing Service
Year Built 2006
Annual Tax Amount $8,347
Tax Year 2024
Lot Size 0.740 Acres
Acres 0.74
Property Sub-Type Single Family Residence
Property Description
Showcasing a 2024 kitchen renovation with Sub-Zero refrigerator, Wolf 48” Rangetop with Infared Dual Griddle, Sub-Zero beverage center, quartzite countertops, and butler's pantry. Wet bar features reverse osmosis water system with dedicated faucet and Scotsman ice machine.
Main level features bedroom with en-suite. Upstairs is an oversized owner's suite with 2 massive walk-in closets and gas fireplace. Two additional bedrooms upstairs each with walk-in closets and dedicated full baths.
The basement includes a professional home theatre with 12' wide acoustically transparent screen and three behind-screen speakers, dual ceiling speakers, bidirectional rear wall speakers, and two rows of electronic reclining seating for six.
Basement also includes home gym and additional bedroom that would make a great home office.
2022 TimberTech deck includes full rain-proof under-deck system.
Custom par 3 golf area with three-hole putting green featuring Bermuda/bent grass hybrid.
Oversized three-car garage with installed Tesla charger.
Recent updates include new Trane HVAC unit (one of three systems), whole-home water filtration and softener system, refinished hardwoods throughout, 5-zone smart irrigation system, and newer roof.
Community amenities include three swimming pools with large water slide, twelve tennis and pickleball courts, walking trails, and golf cart-friendly streets.
Top rated Forsyth schools.
Location
State GA
County Forsyth
Lake Name None
Rooms
Bedroom Description In-Law Floorplan,Oversized Master,Sitting Room
Other Rooms None
Basement Daylight, Exterior Entry, Finished, Finished Bath, Full
Main Level Bedrooms 1
Dining Room Open Concept, Separate Dining Room
Interior
Interior Features Bookcases, Crown Molding, Entrance Foyer, High Ceilings 9 ft Main, High Ceilings 9 ft Upper, High Speed Internet, His and Hers Closets, Recessed Lighting, Smart Home, Sound System, Walk-In Closet(s), Wet Bar
Heating Central, Natural Gas
Cooling Ceiling Fan(s), Central Air, Electric, Multi Units
Flooring Carpet, Hardwood, Tile
Fireplaces Number 3
Fireplaces Type Family Room, Glass Doors, Keeping Room, Master Bedroom, Stone
Window Features Double Pane Windows,Plantation Shutters,Wood Frames
Appliance Dishwasher, Disposal, Double Oven, Electric Oven, Gas Cooktop, Gas Water Heater, Range Hood, Refrigerator
Laundry Laundry Room, Main Level, Mud Room, Sink
Exterior
Exterior Feature Awning(s), Lighting, Private Yard, Rear Stairs
Parking Features Driveway, Garage, Garage Door Opener, Garage Faces Side, Level Driveway, Storage, Electric Vehicle Charging Station(s)
Garage Spaces 3.0
Fence Back Yard
Pool None
Community Features Clubhouse, Fishing, Fitness Center, Homeowners Assoc, Park, Pickleball, Playground, Pool, Sidewalks, Street Lights, Swim Team, Tennis Court(s)
Utilities Available Cable Available, Electricity Available, Natural Gas Available, Phone Available, Sewer Available, Underground Utilities, Water Available
Waterfront Description None
View Trees/Woods
Roof Type Shingle
Street Surface Asphalt
Accessibility None
Handicap Access None
Porch Covered, Deck, Front Porch
Private Pool false
Building
Lot Description Back Yard, Cul-De-Sac, Landscaped, Private, Sprinklers In Front, Sprinklers In Rear
Story Three Or More
Foundation Brick/Mortar, Concrete Perimeter
Sewer Public Sewer
Water Public
Architectural Style Traditional
Level or Stories Three Or More
Structure Type Brick 4 Sides,Wood Siding
New Construction No
Construction Status Resale
Schools
Elementary Schools Vickery Creek
Middle Schools Hendricks
High Schools West Forsyth
Others
Senior Community no
Restrictions false
Acceptable Financing Cash, Conventional, VA Loan
Listing Terms Cash, Conventional, VA Loan
Special Listing Condition None




