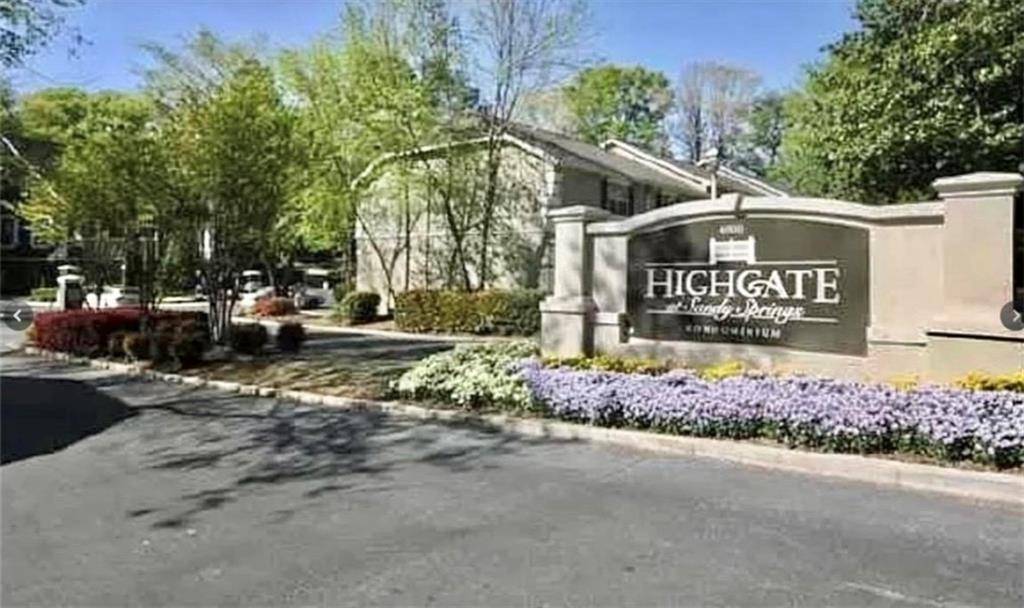UPDATED:
Key Details
Property Type Condo
Sub Type Condominium
Listing Status Active
Purchase Type For Rent
Square Footage 1,040 sqft
Subdivision Highgate At Sandy Springs
MLS Listing ID 7523232
Style Garden (1 Level)
Bedrooms 2
Full Baths 2
HOA Y/N No
Originating Board First Multiple Listing Service
Year Built 2006
Available Date 2025-02-12
Lot Size 1,041 Sqft
Acres 0.0239
Property Sub-Type Condominium
Property Description
$500 LEASING CREDIT FOR LEASE SIGNED BY APRIL 30th, 2025
$1999 RENT INCLUDES Water, Sewer, Trash,Pest Control and landscaping.
FOR LEASE: Luxurious Condo in Gated Sandy Springs Community - $1999/month
AVAILABLE NOW!
This STUNNING condo boasts desirable features, including:
Spacious 2 bedrooms and 2 bathrooms: Ideal for roommates, small families, or individuals seeking extra space.
Modern kitchen: Featuring sleek granite countertops, crisp white cabinets, and stainless steel appliances, perfect for cooking and entertaining.
Open-concept living area: Creating a bright and airy atmosphere.
Gated community (Highgates at Sandy Springs): Offering added security and peace of mind.
Convenient location: Close to everything Sandy Springs has to offer, premium shopping and restaurants
RENT: $1999/month
SECURITY DEPOSIT: $1999 (due at lease signing)
Utilities: All electric - with gas heating.
HOUSING CHOICE VOUCHERS ARE WELCOMED!!!
Location
State GA
County Fulton
Lake Name None
Rooms
Bedroom Description Master on Main,Roommate Floor Plan,Split Bedroom Plan
Other Rooms None
Basement None
Main Level Bedrooms 2
Dining Room Open Concept, Other
Interior
Interior Features Entrance Foyer, High Speed Internet, Recessed Lighting, Track Lighting, Walk-In Closet(s)
Heating Central
Cooling Central Air
Flooring Luxury Vinyl
Fireplaces Type None
Window Features Window Treatments
Appliance Dishwasher, Disposal, Dryer, Electric Oven, Electric Range
Laundry Laundry Closet, Main Level
Exterior
Exterior Feature Balcony, Lighting, Private Entrance
Parking Features Assigned
Fence Fenced
Pool Fenced, In Ground
Community Features Clubhouse, Fitness Center, Gated, Homeowners Assoc, Near Public Transport, Near Schools, Near Shopping, Near Trails/Greenway, Park, Playground, Pool, Street Lights
Utilities Available Cable Available, Electricity Available, Natural Gas Available, Phone Available, Sewer Available, Underground Utilities, Water Available
Waterfront Description None
View Other
Roof Type Shingle
Street Surface Paved
Accessibility None
Handicap Access None
Porch Covered, Front Porch, Patio
Total Parking Spaces 2
Private Pool false
Building
Lot Description Landscaped, Level
Story One
Architectural Style Garden (1 Level)
Level or Stories One
Structure Type Other
New Construction No
Schools
Elementary Schools Spalding Drive
Middle Schools Ridgeview Charter
High Schools Riverwood International Charter
Others
Senior Community no
Tax ID 17 0073 LL2573




