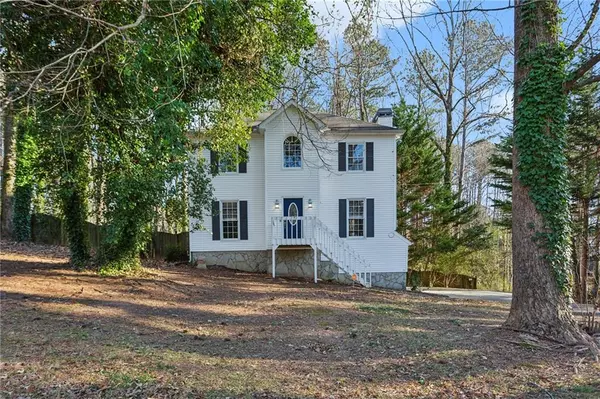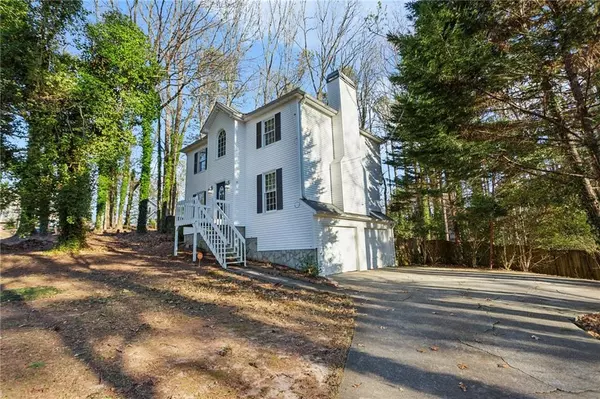UPDATED:
01/17/2025 09:07 PM
Key Details
Property Type Single Family Home
Sub Type Single Family Residence
Listing Status Active
Purchase Type For Sale
Square Footage 1,933 sqft
Price per Sqft $168
Subdivision Mceachern Woods
MLS Listing ID 7510365
Style Traditional
Bedrooms 3
Full Baths 2
Half Baths 1
Construction Status Resale
HOA Y/N No
Originating Board First Multiple Listing Service
Year Built 1987
Annual Tax Amount $3,591
Tax Year 2024
Lot Size 0.465 Acres
Acres 0.4648
Property Description
Nestled in the back of a quiet neighborhood on a private, cul-de-sac lot surrounded by mature trees, this 3-bedroom, 2.5-bath home offers a charming layout and plenty of space with 3 levels of living space to create your dream home. Stepping into the foyer you are greeted by a view of the spacious dining room to the left, the cozy living room to the right and the stairs to the upper level. Moving through the dining room is the kitchen, filled with natural light, with white cabinets boasting plenty of storage space, updated appliances, and direct access to a spacious deck overlooking the backyard—a great spot for morning coffee or evening gatherings. The hall off the kitchen features a half bath and laundry room. Lastly, on the main floor you have a spacious living room complete ton of natural light and a cozy fireplace, perfect for making memories on cool evenings.
Upstairs, you'll find three generously sized bedrooms, including the primary suite with a spacious walk-in closet and en-suite bathroom with an updated, oversized shower. The additional bedrooms are perfect additional spaces to fit your life.
At the lowest level sits a large 2-car garage with plenty of additional storage space, and two private renovated rooms to use as an office, studio, crafting room, or a home gym.
The outdoor spaces of this home are a true highlight! The large, level front yard offers plenty of space for landscaping or outdoor play, while the expansive fenced-in backyard provides a private retreat. Perfect for entertaining, the backyard features a huge deck ideal for barbecues and gatherings, as well as a cozy fire pit for relaxing evenings under the stars. Whether you're hosting friends or enjoying quiet moments, this outdoor area has endless potential! Located just minutes from shopping, dining, and entertainment options, this home combines peaceful living with convenient access to everything you need.
If you're ready to roll up your sleeves and breathe new life into a well-loved home, this is your chance. Schedule your showing today and imagine the possibilities!
Location
State GA
County Cobb
Lake Name None
Rooms
Bedroom Description Oversized Master
Other Rooms None
Basement Exterior Entry, Partial
Dining Room Seats 12+, Separate Dining Room
Interior
Interior Features Disappearing Attic Stairs, Entrance Foyer
Heating Central, Forced Air, Natural Gas
Cooling Ceiling Fan(s), Central Air
Flooring Carpet, Hardwood
Fireplaces Number 1
Fireplaces Type Gas Starter, Living Room
Window Features None
Appliance Dishwasher, Disposal, Electric Range, Microwave, Refrigerator
Laundry In Bathroom, Main Level
Exterior
Exterior Feature Private Yard
Parking Features Drive Under Main Level, Driveway, Garage
Garage Spaces 2.0
Fence Fenced
Pool None
Community Features Near Schools, Near Shopping, Near Trails/Greenway
Utilities Available Cable Available, Electricity Available, Natural Gas Available, Phone Available
Waterfront Description None
View Trees/Woods
Roof Type Composition,Shingle
Street Surface Asphalt
Accessibility None
Handicap Access None
Porch Deck, Front Porch
Total Parking Spaces 2
Private Pool false
Building
Lot Description Back Yard, Cul-De-Sac, Front Yard, Wooded
Story Three Or More
Foundation Slab
Sewer Septic Tank
Water Public
Architectural Style Traditional
Level or Stories Three Or More
Structure Type Vinyl Siding
New Construction No
Construction Status Resale
Schools
Elementary Schools Varner
Middle Schools Tapp
High Schools Mceachern
Others
Senior Community no
Restrictions false
Tax ID 19036000420
Special Listing Condition None




