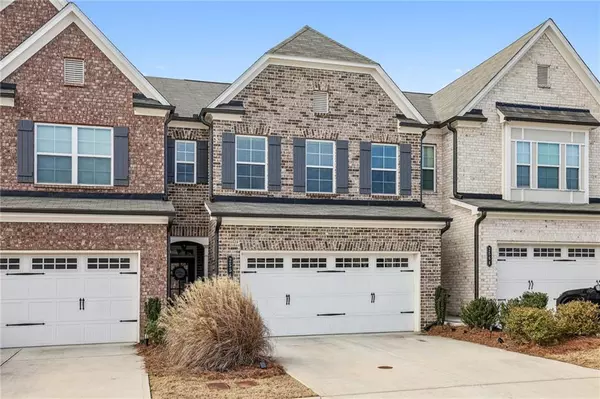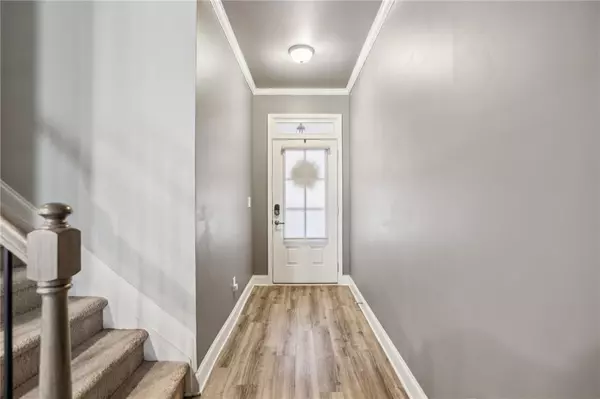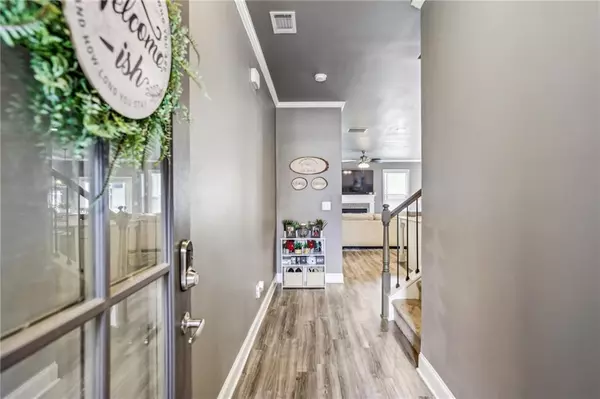UPDATED:
01/13/2025 01:02 PM
Key Details
Property Type Townhouse
Sub Type Townhouse
Listing Status Active
Purchase Type For Sale
Square Footage 1,988 sqft
Price per Sqft $211
Subdivision Morgan Landing
MLS Listing ID 7507415
Style Craftsman,Townhouse
Bedrooms 3
Full Baths 2
Half Baths 1
Construction Status Resale
HOA Fees $135
HOA Y/N Yes
Originating Board First Multiple Listing Service
Year Built 2020
Annual Tax Amount $3,839
Tax Year 2023
Lot Size 2,178 Sqft
Acres 0.05
Property Description
The kitchen is a chef's dream, sparkling with stainless steel appliances, white cabinetry, a high-profile gas stove, and a large kitchen island with granite countertops. There's plenty of countertop space and cabinetry, along with a pantry for additional storage. The kitchen opens directly into the two-car garage, which has been epoxied for a clean, well-maintained look.
Step outside to a private patio, perfect for enjoying your morning coffee or an evening drink in peace.
Upstairs, the townhome features three bedrooms, one of which is currently being used as a cozy den. The secondary bedroom is bright and airy, thanks to a wall of windows and a ceiling fan. The oversized Owner's Suite offers a luxurious retreat with a double tray ceiling and ceiling fan, while a wall of windows brings in natural light and views of the outdoors.
The location of this townhome is truly unparalleled. Situated just minutes from a new exit on I-85, it offers easy access to major highways and is incredibly convenient for commuters. You'll find a variety of dining, shopping, and entertainment options right around the corner, including the Mall of Georgia.
This prime Buford location also places you close to schools, parks, and many points of interest. Enjoy nearby attractions such as Coolray Field (home of the Gwinnett Stripers), Pickle and Social, and Top Golf, providing plenty of options for entertainment. Whether you're looking for great restaurants, outdoor activities, or entertainment, this home offers the best of both convenience and lifestyle.
This home combines comfort and functionality, making it an ideal place to live and entertain.
Location
State GA
County Gwinnett
Lake Name None
Rooms
Bedroom Description Oversized Master
Other Rooms None
Basement None
Dining Room Dining L, Open Concept
Interior
Interior Features Crown Molding, Disappearing Attic Stairs, Double Vanity, Entrance Foyer, High Ceilings 9 ft Main, Tray Ceiling(s), Walk-In Closet(s)
Heating Forced Air, Natural Gas
Cooling Ceiling Fan(s), Central Air, Electric
Flooring Carpet, Ceramic Tile, Luxury Vinyl
Fireplaces Number 1
Fireplaces Type Factory Built, Family Room, Gas Log, Gas Starter, Glass Doors
Window Features Insulated Windows
Appliance Dishwasher, Disposal, Electric Water Heater, Gas Cooktop, Gas Range, Microwave, Self Cleaning Oven
Laundry Laundry Room, Upper Level
Exterior
Exterior Feature Private Entrance
Parking Features Attached, Garage, Garage Door Opener, Garage Faces Front, Kitchen Level, Level Driveway
Garage Spaces 2.0
Fence None
Pool None
Community Features None
Utilities Available Cable Available, Electricity Available, Natural Gas Available, Sewer Available, Underground Utilities, Water Available
Waterfront Description None
View Other
Roof Type Composition,Shingle
Street Surface Asphalt
Accessibility None
Handicap Access None
Porch Patio
Private Pool false
Building
Lot Description Front Yard, Landscaped, Level
Story Two
Foundation Slab
Sewer Public Sewer
Water Public
Architectural Style Craftsman, Townhouse
Level or Stories Two
Structure Type Brick,Brick Front,Cement Siding
New Construction No
Construction Status Resale
Schools
Elementary Schools Freeman'S Mill
Middle Schools Twin Rivers
High Schools Mountain View
Others
HOA Fee Include Maintenance Grounds,Maintenance Structure
Senior Community no
Restrictions false
Tax ID R7137 050
Ownership Fee Simple
Financing yes
Special Listing Condition None




