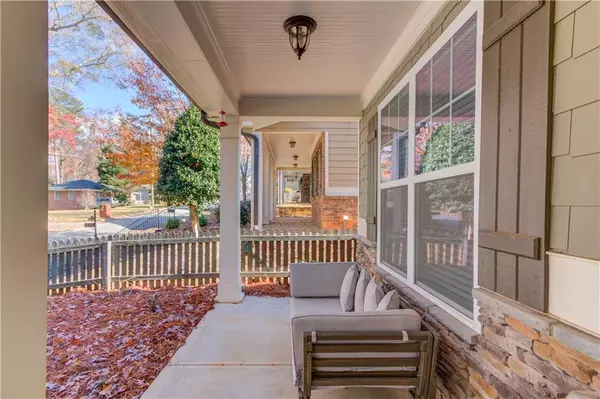UPDATED:
01/05/2025 09:12 PM
Key Details
Property Type Single Family Home
Sub Type Single Family Residence
Listing Status Active
Purchase Type For Sale
Square Footage 2,736 sqft
Price per Sqft $213
Subdivision Belmont Chase
MLS Listing ID 7493204
Style Craftsman
Bedrooms 4
Full Baths 3
Half Baths 1
Construction Status Resale
HOA Fees $500
HOA Y/N Yes
Originating Board First Multiple Listing Service
Year Built 2012
Annual Tax Amount $5,772
Tax Year 2024
Lot Size 5,662 Sqft
Acres 0.13
Property Description
From the moment you approach, the home greets you with a sense of privacy and calm, sitting on a wooded lot with a private drive and garage tucked at the rear. Step inside and you'll find a welcoming foyer that opens to a spacious dining room, perfect for cozy dinners or family gatherings. On the other side, a versatile office space with its own closet awaits you—ideal for working from home, a creative hobby room, or even a guest bedroom for when friends and family visit. A thoughtfully placed half bath on the main level makes it easy to entertain guests.
The heart of the home lies in the kitchen, where you can cook and create while staying connected to the living room. Whether you're hosting a gathering or simply enjoying a quiet evening, the kitchen's open layout with a high-top bar allows for effortless conversations and shared moments while meals are being prepared.
Upstairs, the spacious master suite offers a private retreat, the perfect place to unwind after a long day. Two additional bedrooms and a shared bath provide ample space for family or guests. You'll also find a convenient laundry room nearby—making chores just a little easier!
The third level is a true gem, with a large bedroom featuring its own full bathroom and walk-in closet—ideal for guests or a quiet sanctuary. With built-in storage systems in every closet, this home offers a wealth of storage space to keep everything organized and accessible.
Outside, you'll find a fenced-in yard that promises plenty of room for relaxation, play, or outdoor activities. The large covered patio invites you to create your own oasis, whether you choose to screen it in for year-round enjoyment or add an outdoor fireplace and TV for cozy nights under the stars.
This home is move-in ready, with brand-new carpet on the upper two levels, a new HVAC and furnace with impressive 10 & 20-year warranties, a brand-new water heater with a 10-year warranty, and a new security lock system on the front door. And, as a bonus, all appliances—including the washer and dryer—are included! The furniture you see is negotiable, offering you the flexibility to make this home truly yours.
Plus, when you work with Kevin Kelliher at Eustis Mortgage, you'll receive an additional $1,000 toward closing costs or a rate buy-down—making this dream home even more attainable.
Come fall in love with this cozy, charming retreat. Schedule your tour today and make Belmont Chase your new forever home!
Location
State GA
County Cobb
Lake Name None
Rooms
Bedroom Description Roommate Floor Plan
Other Rooms None
Basement None
Dining Room Open Concept, Separate Dining Room
Interior
Interior Features Entrance Foyer, High Ceilings 9 ft Main
Heating Central, Electric, Zoned
Cooling Ceiling Fan(s), Central Air, Electric, Zoned
Flooring Carpet, Hardwood
Fireplaces Number 1
Fireplaces Type Electric, Family Room
Window Features Double Pane Windows,Window Treatments
Appliance Dishwasher, Dryer, Electric Cooktop, Electric Water Heater, Microwave, Refrigerator, Washer
Laundry Laundry Room, Upper Level
Exterior
Exterior Feature Private Entrance, Private Yard, Rain Gutters
Parking Features Attached, Driveway, Garage
Garage Spaces 2.0
Fence Back Yard, Fenced, Front Yard, Privacy, Wood
Pool None
Community Features Street Lights
Utilities Available Cable Available, Electricity Available, Phone Available, Sewer Available, Water Available
Waterfront Description None
View Trees/Woods
Roof Type Shingle
Street Surface Asphalt,Paved
Accessibility None
Handicap Access None
Porch Covered, Front Porch, Patio
Total Parking Spaces 2
Private Pool false
Building
Lot Description Back Yard, Landscaped, Level
Story Three Or More
Foundation Slab
Sewer Public Sewer
Water Public
Architectural Style Craftsman
Level or Stories Three Or More
Structure Type HardiPlank Type
New Construction No
Construction Status Resale
Schools
Elementary Schools Belmont Hills
Middle Schools Campbell
High Schools Campbell
Others
HOA Fee Include Reserve Fund
Senior Community no
Restrictions false
Tax ID 17044601170
Acceptable Financing 1031 Exchange, Cash, FHA, VA Loan
Listing Terms 1031 Exchange, Cash, FHA, VA Loan
Special Listing Condition None




