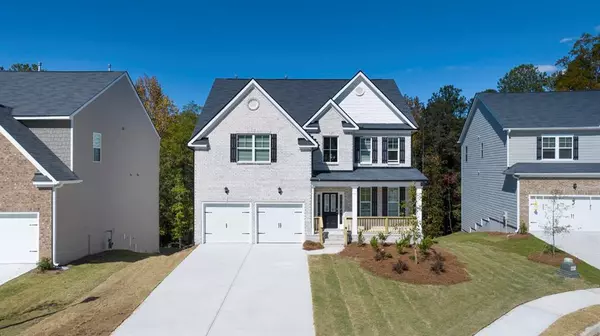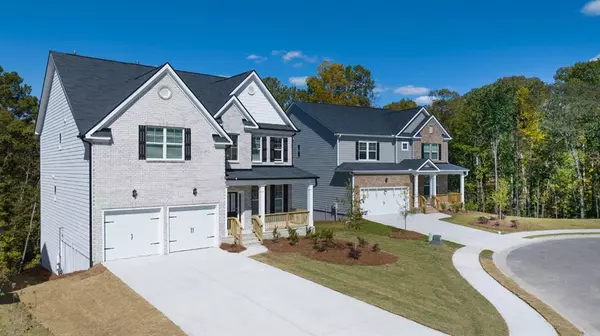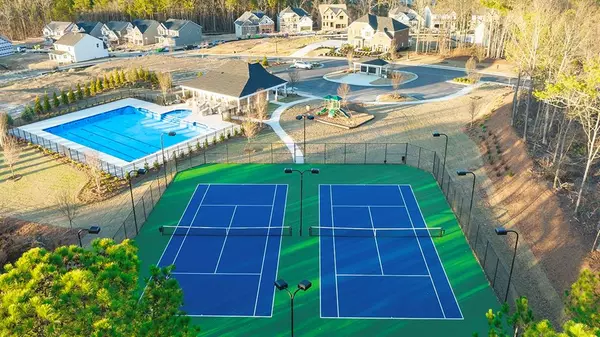UPDATED:
01/16/2025 05:17 PM
Key Details
Property Type Single Family Home
Sub Type Single Family Residence
Listing Status Active
Purchase Type For Sale
Subdivision Water Oak Estates
MLS Listing ID 7482008
Style Traditional
Bedrooms 4
Full Baths 3
Construction Status New Construction
HOA Fees $500
HOA Y/N Yes
Originating Board First Multiple Listing Service
Year Built 2024
Annual Tax Amount $10
Tax Year 2024
Property Description
Limited Time Only!
Don't miss this incredible opportunity to own a brand new 4-bedroom, 3bath home with a Oversized Bonus Room.
Point of Interest: Kroger and Publix within 2miles, Several Parks featuring aquatic center, sports fields, picnic areas and community centers, Flying -disc golf course, Trails, Fishing, Horseshoe pit and Playground. 4.7 star rating on google maps. Downtown Lawrenceville Lawn - City Park known for summer events, Middle and High School Dacula, Alcova Elementary. Mall of Georgia, Costco, Your pick of Restaurants all within minutes from your new home.
SMART HOME FEATURES INCLUDED: Experience the future with our Smart Home Package for ultimate convenience and peace of mind.
MAIN LEVEL LIVING: Enjoy the flexibility of a bedroom and full bath on the main level, perfect for guest or multi- generational living.
Elegant Design: Two story foyer, Coffered ceiling in the ding room, 2" Wood Faux Blinds, Fireplace in Family room open to Kitchen and Dinette area
Gourmet Kitchen: Stunning Quartz Island, Stainless Whirlpool Appliances
Luxury Flooring- Revwood Mohawk flooring throughout, Tile in Bathrooms and Laundry Room
Spacious Owner's Suite- Retreat to your own private oasis with an oversized owner's suite.
Outdoor Living: Relax on your 10x24 Covered porch with ceiling fans included
Community Amenities: Enjoy the resort-style lifestyle with access to the community Club House, Swimming Pool, Tennis Courts, and Kiddie Park!
Call for details on Seller Incentives! Write in January close in February! Limited Time!
Stock Photo's
Location
State GA
County Gwinnett
Lake Name None
Rooms
Bedroom Description Oversized Master
Other Rooms Other
Basement None
Main Level Bedrooms 1
Dining Room Separate Dining Room
Interior
Interior Features Double Vanity, High Speed Internet, Tray Ceiling(s), Walk-In Closet(s)
Heating Central, Natural Gas, Zoned
Cooling Ceiling Fan(s), Central Air, Zoned
Flooring Carpet, Hardwood
Fireplaces Number 1
Fireplaces Type Factory Built, Family Room
Window Features Double Pane Windows,Insulated Windows
Appliance Dishwasher, Disposal, Double Oven, Gas Water Heater, Microwave
Laundry Laundry Closet, Laundry Room, Upper Level
Exterior
Exterior Feature None
Parking Features Attached, Garage, Garage Door Opener
Garage Spaces 2.0
Fence None
Pool None
Community Features Clubhouse, Homeowners Assoc, Playground, Pool, Sidewalks, Street Lights, Tennis Court(s)
Utilities Available Cable Available, Natural Gas Available, Underground Utilities
Waterfront Description None
View Park/Greenbelt, Trees/Woods
Roof Type Composition
Street Surface Concrete
Accessibility None
Handicap Access None
Porch Deck
Total Parking Spaces 2
Private Pool false
Building
Lot Description Level
Story Two
Foundation Slab
Sewer Public Sewer
Water Public
Architectural Style Traditional
Level or Stories Two
Structure Type Brick 4 Sides,Cement Siding,Concrete
New Construction No
Construction Status New Construction
Schools
Elementary Schools Alcova
Middle Schools Dacula
High Schools Dacula
Others
HOA Fee Include Swim,Tennis
Senior Community no
Restrictions true
Ownership Fee Simple
Financing no
Special Listing Condition None




