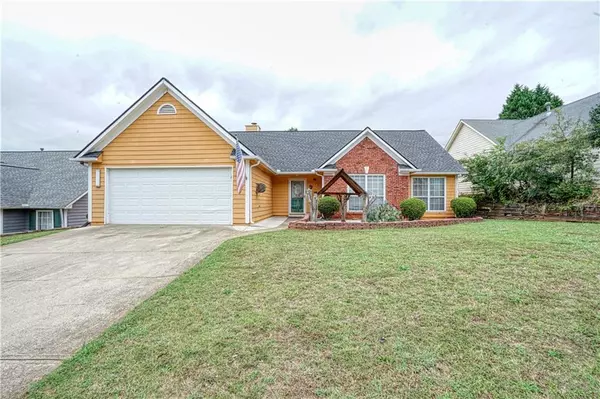UPDATED:
12/10/2024 06:41 PM
Key Details
Property Type Single Family Home
Sub Type Single Family Residence
Listing Status Active
Purchase Type For Sale
Square Footage 2,038 sqft
Price per Sqft $188
Subdivision Avalon Forest
MLS Listing ID 7465807
Style Ranch
Bedrooms 3
Full Baths 2
Construction Status Resale
HOA Fees $50
HOA Y/N Yes
Originating Board First Multiple Listing Service
Year Built 1995
Annual Tax Amount $4,671
Tax Year 2023
Lot Size 7,405 Sqft
Acres 0.17
Property Description
The bright and airy living room boasts vaulted ceilings and two large skylight windows that flood the space with natural light, creating a warm and inviting atmosphere. The kitchen includes stainless steel appliances, plenty of cabinet space, and a sunny breakfast nook for casual dining.
The master suite features a custom wooden storage unit in the walk-in closet and a private ensuite bathroom with a double vanity, soaking tub, and separate shower. The attached garage offers ample storage space, ideal for organizing tools, seasonal items, or hobbies.
Outside, enjoy a private patio that's perfect for outdoor dining or entertaining. While the backyard is open and does not include a fence, it offers the perfect opportunity for customization to suit your needs.
This home is conveniently located near top-rated schools, parks, shopping, and dining, with easy access to major highways for a quick commute. Don't miss out on the chance to make this charming home yours!
Location
State GA
County Gwinnett
Lake Name None
Rooms
Bedroom Description Master on Main,Oversized Master
Other Rooms Storage
Basement None
Main Level Bedrooms 3
Dining Room Great Room, Open Concept
Interior
Interior Features Double Vanity, High Speed Internet, Smart Home
Heating Central
Cooling Central Air
Flooring Ceramic Tile
Fireplaces Number 1
Fireplaces Type Gas Starter
Window Features Double Pane Windows
Appliance Dishwasher, Gas Cooktop, Gas Oven, Gas Water Heater, Range Hood, Refrigerator
Laundry Main Level
Exterior
Exterior Feature Lighting, Private Yard, Storage
Parking Features Attached, Garage, Garage Door Opener, Garage Faces Front, Kitchen Level, Level Driveway, Storage
Garage Spaces 2.0
Fence None
Pool None
Community Features None
Utilities Available Electricity Available, Natural Gas Available, Sewer Available, Water Available
Waterfront Description None
View Neighborhood
Roof Type Shingle
Street Surface Asphalt
Accessibility None
Handicap Access None
Porch Patio, Rear Porch
Private Pool false
Building
Lot Description Back Yard, Front Yard, Level
Story One
Foundation Slab
Sewer Public Sewer
Water Public
Architectural Style Ranch
Level or Stories One
Structure Type Brick Front,Wood Siding
New Construction No
Construction Status Resale
Schools
Elementary Schools Bethesda
Middle Schools Sweetwater
High Schools Berkmar
Others
Senior Community no
Restrictions false
Tax ID R7001 340
Special Listing Condition None




