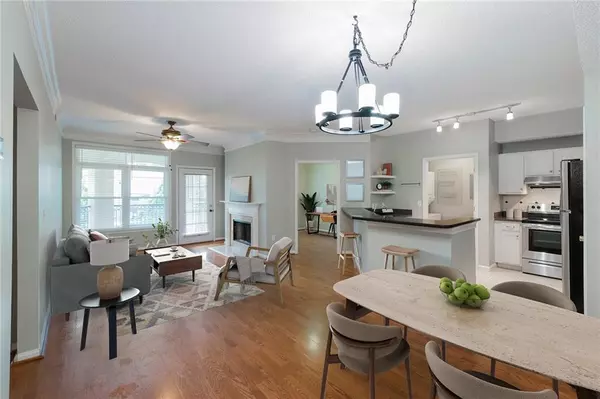UPDATED:
01/14/2025 05:35 AM
Key Details
Property Type Condo
Sub Type Condominium
Listing Status Pending
Purchase Type For Sale
Square Footage 966 sqft
Price per Sqft $310
Subdivision Tuscany
MLS Listing ID 7417147
Style Mid-Rise (up to 5 stories)
Bedrooms 1
Full Baths 1
Construction Status Resale
HOA Y/N Yes
Originating Board First Multiple Listing Service
Year Built 1996
Annual Tax Amount $5,086
Tax Year 2023
Property Description
The kitchen boasts stainless steel appliances, elegant cabinetry, and sleek countertops, seamlessly connecting to the open living and dining areas with gleaming hardwood floors. Natural light pours through large windows, and a cozy fireplace enhances the inviting ambiance. The private balcony offers stunning city views, ideal for relaxation. The bathroom features updated fixtures and finishes, ensuring comfort and style. Both bedrooms offer ample space and a welcoming feel.
Tuscany Condominiums provide an array of amenities, including a swimming pool surrounded by lush landscaping, peaceful courtyards with seating areas, and a state-of-the-art fitness center filled with natural light. Outdoor dining areas with BBQ grills and shaded picnic spots are perfect for entertaining.
Located in the heart of Midtown, Tuscany Condominiums are close to Atlanta's finest dining, shopping, and entertainment options. Easy access to major highways and public transportation makes commuting a breeze in this pet-friendly community. Experience the perfect blend of urban sophistication and serene retreat at Tuscany Condominiums.
Location
State GA
County Fulton
Lake Name None
Rooms
Bedroom Description Split Bedroom Plan
Other Rooms None
Basement None
Main Level Bedrooms 1
Dining Room Dining L, Open Concept
Interior
Interior Features Crown Molding
Heating Electric, Forced Air
Cooling Ceiling Fan(s), Central Air
Flooring Ceramic Tile, Hardwood, Tile
Fireplaces Number 1
Fireplaces Type Factory Built, Family Room, Stone
Window Features Double Pane Windows,Insulated Windows
Appliance Dishwasher, Disposal, Dryer, Electric Range, Microwave, Refrigerator, Washer
Laundry Laundry Room
Exterior
Exterior Feature Balcony
Parking Features Assigned, Covered
Fence None
Pool None
Community Features Barbecue, Business Center, Clubhouse, Fitness Center, Gated, Near Beltline, Near Public Transport, Near Shopping, Near Trails/Greenway, Sidewalks, Street Lights, Other
Utilities Available Cable Available, Electricity Available, Phone Available, Water Available
Waterfront Description None
View City
Roof Type Other
Street Surface Asphalt
Accessibility None
Handicap Access None
Porch Breezeway, Covered, Deck
Total Parking Spaces 1
Private Pool false
Building
Lot Description Other
Story One
Foundation None
Sewer Public Sewer
Water Public
Architectural Style Mid-Rise (up to 5 stories)
Level or Stories One
Structure Type Stucco
New Construction No
Construction Status Resale
Schools
Elementary Schools Springdale Park
Middle Schools David T Howard
High Schools Midtown
Others
HOA Fee Include Insurance,Maintenance Grounds,Maintenance Structure,Reserve Fund,Sewer,Swim,Termite,Trash
Senior Community no
Restrictions true
Tax ID 17 010600310877
Ownership Condominium
Acceptable Financing Cash
Listing Terms Cash
Financing no
Special Listing Condition None




